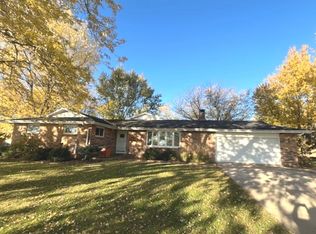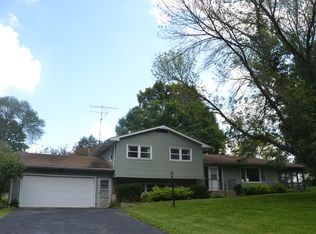ESCAPE TO THE COUNTRY! 3 bedroom/2 bathroom ranch home with a walk out basement perfectly situated on nearly 3 acres with a pasture area and fully fenced yard. The kitchen area has been updated with new vinyl plank flooring and an eat in area with sliders to the deck with stunning country views. New vinyl plank flooring was also put in the two, oversized & freshly painted upstairs bedrooms. Bathroom on the main floor was tastefully updated with new vanity and subway tile shower surround. The walk out lower level features additional living space, bathroom and third bedroom. Another great area to entertain is your large patio off of the walk out basement. If you are looking to make the most of country living, you will enjoy having two outbuildings and gardens that this property has to offer. There is a 30x22 detached garage with electric service. Below that garage there are 3 horse stalls and a storage area. An additional 32x26 pole building has partial concrete floor and could easily be finished and heated for more storage space. An added bonus in the yard, the rhubarb, asparagus, apple, pear trees & grape vines. Move fast to call this your COUNTRY HOME!
This property is off market, which means it's not currently listed for sale or rent on Zillow. This may be different from what's available on other websites or public sources.


