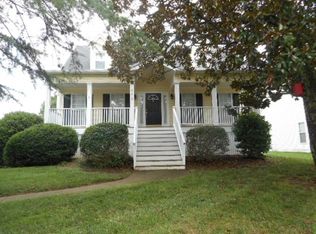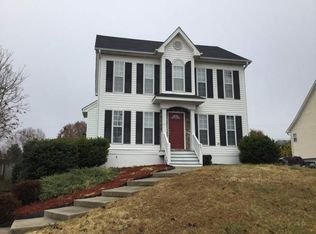Sold for $400,000
$400,000
1989 Darwick Rd, Winston Salem, NC 27127
3beds
2,466sqft
Stick/Site Built, Residential, Single Family Residence
Built in 1972
1.44 Acres Lot
$408,400 Zestimate®
$--/sqft
$2,140 Estimated rent
Home value
$408,400
$388,000 - $429,000
$2,140/mo
Zestimate® history
Loading...
Owner options
Explore your selling options
What's special
Brick ranch on 1.44 acres! Very well built, solid, clean and very well maintained! Vintage appeal but could easily be transformed to modern decor. Classic ranch with all bedrooms and baths on main level. Custom built and designed with lots of closet space on main level. Basement is huge and has higher ceilings and built in shelves. Great Red Barn has metal roof and loft, approx. 580 sq ft, that could be adorable with a special touch (no heat in barn). Barn is wired. All appliances remain, Refrigerator, washing machine and dryer. Also includes the woodstove in basement. Laundry on main. Sunroom is perfect for watching the birds, doing crafts, reading - whatever you desire. Make this your new home!
Zillow last checked: 8 hours ago
Listing updated: April 11, 2024 at 09:01am
Listed by:
Kristina Farrell 336-749-3334,
Keller Williams Realty
Bought with:
Neva Kiser
Kiser Realty of North Carolina
Source: Triad MLS,MLS#: 1131412 Originating MLS: Winston-Salem
Originating MLS: Winston-Salem
Facts & features
Interior
Bedrooms & bathrooms
- Bedrooms: 3
- Bathrooms: 3
- Full bathrooms: 3
- Main level bathrooms: 3
Primary bedroom
- Level: Main
- Dimensions: 15.33 x 13.08
Bedroom 2
- Level: Main
- Dimensions: 13.08 x 10.08
Bedroom 3
- Level: Main
- Dimensions: 13.08 x 11
Breakfast
- Level: Main
- Dimensions: 9.67 x 6.5
Den
- Level: Main
- Dimensions: 21.92 x 11.83
Dining room
- Level: Main
- Dimensions: 14.83 x 9.58
Entry
- Level: Main
- Dimensions: 10.5 x 4.75
Kitchen
- Level: Main
- Dimensions: 17 x 8.92
Laundry
- Level: Main
- Dimensions: 10.75 x 8.92
Living room
- Level: Main
- Dimensions: 18.42 x 11.75
Sunroom
- Level: Main
- Dimensions: 19.25 x 15.67
Heating
- Fireplace(s), Forced Air, Natural Gas, Wood
Cooling
- Central Air
Appliances
- Included: Dishwasher, Free-Standing Range, Electric Water Heater
- Laundry: Dryer Connection, Main Level, Washer Hookup
Features
- Built-in Features, Dead Bolt(s), Pantry, Separate Shower
- Flooring: Carpet, Tile, Vinyl
- Basement: Unfinished, Basement
- Attic: Pull Down Stairs
- Number of fireplaces: 2
- Fireplace features: Basement, Den
Interior area
- Total structure area: 4,354
- Total interior livable area: 2,466 sqft
- Finished area above ground: 2,466
Property
Parking
- Total spaces: 4
- Parking features: Garage, Garage Door Opener, Attached, Basement
- Attached garage spaces: 4
Features
- Levels: One
- Stories: 1
- Patio & porch: Porch
- Exterior features: Garden
- Pool features: None
- Fencing: None
Lot
- Size: 1.44 Acres
- Features: City Lot, Cleared, Corner Lot, Not in Flood Zone
Details
- Additional structures: Barn(s), Storage
- Parcel number: 6822161613000
- Zoning: RS9
- Special conditions: Owner Sale
Construction
Type & style
- Home type: SingleFamily
- Architectural style: Ranch
- Property subtype: Stick/Site Built, Residential, Single Family Residence
Materials
- Brick, Vinyl Siding, Wood Siding
- Foundation: Slab
Condition
- Year built: 1972
Utilities & green energy
- Sewer: Septic Tank
- Water: Public
Community & neighborhood
Location
- Region: Winston Salem
Other
Other facts
- Listing agreement: Exclusive Right To Sell
- Listing terms: Cash,Conventional
Price history
| Date | Event | Price |
|---|---|---|
| 2/23/2024 | Sold | $400,000+6.7% |
Source: | ||
| 2/8/2024 | Pending sale | $375,000 |
Source: | ||
| 2/2/2024 | Listed for sale | $375,000 |
Source: | ||
Public tax history
| Year | Property taxes | Tax assessment |
|---|---|---|
| 2025 | $4,725 +47.3% | $428,700 +87.5% |
| 2024 | $3,208 +4.8% | $228,700 |
| 2023 | $3,062 +1.9% | $228,700 |
Find assessor info on the county website
Neighborhood: 27127
Nearby schools
GreatSchools rating
- 5/10Kimmel Farm ElementaryGrades: PK-5Distance: 1.3 mi
- 1/10Flat Rock MiddleGrades: 6-8Distance: 1.3 mi
- 3/10Parkland HighGrades: 9-12Distance: 3.2 mi
Schools provided by the listing agent
- Elementary: Kimmel Farm
- Middle: Flat Rock
- High: Parkland
Source: Triad MLS. This data may not be complete. We recommend contacting the local school district to confirm school assignments for this home.
Get a cash offer in 3 minutes
Find out how much your home could sell for in as little as 3 minutes with a no-obligation cash offer.
Estimated market value
$408,400

