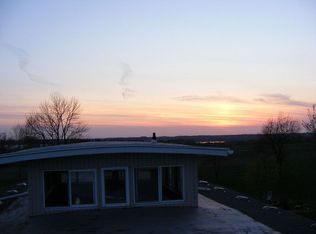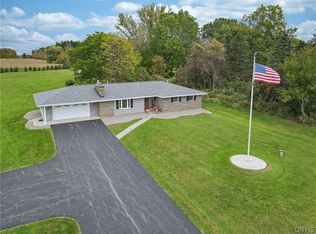Spend your Vacation in your own Private backyard. Peaceful and quiet setting with an Inground Pool with newer Liner, Pump and Filter. Enjoy the Tiki Bar and Patio on summer days. Hot Tub is negotiable. Beyond the fence is a private yard surrounded by trees. Enter into this move in ready 4 Bedroom 3 Bath Split level . Living Room with Cathedral Ceilings and wood burning insert in fireplace, Spacious Kitchen with lots of Cabinets. Step down to your dining area with sliders to the patio and pool. Extra room that can be a bedroom, den, office, etc with sliders to Patio. And Full bath on first floor. Up features 4 generous sized bedrooms Bath with Jacuzzi tub and Master Bedroom featuring 2 closets and bath. Lower Level has rec room with fireplace, and storage closets. Most of Interior has been freshly painted. One bay of garage has been converted to workshop, dog kennel and storage area, but could be easily turned back to usable garage. Also fenced area for dogs. Just minutes from Skaneateles Village and easy commute to Auburn and Syracuse.
This property is off market, which means it's not currently listed for sale or rent on Zillow. This may be different from what's available on other websites or public sources.

