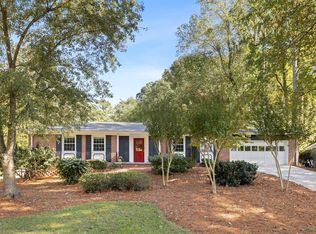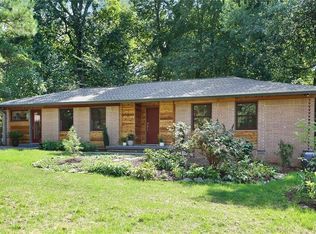Closed
$615,000
1989 Commodore Ln, Atlanta, GA 30341
3beds
1,539sqft
Single Family Residence
Built in 1964
0.3 Acres Lot
$600,700 Zestimate®
$400/sqft
$2,650 Estimated rent
Home value
$600,700
$547,000 - $661,000
$2,650/mo
Zestimate® history
Loading...
Owner options
Explore your selling options
What's special
Situated in the booming City of Chamblee but tucked away from the hustle and bustle, Huntley Hills is a high demand neighborhood featuring quiet, tree-lined streets, parks, highly rated schools, plus Huntley Hills swim and tennis club right in the neighborhood. This home was completely remodeled in 2018 with all the modern finishes you desire! Upon entering the front door, you'll find an open concept floor plan offering many unique features. The large family room is situated in the front corner, which makes it super easy to layout your furniture. The focal point is a dramatic wood feature wall with a spot for your TV above the cozy decorative fireplace. A stunning kitchen features recessed and pendant lights, white cabinets, beautiful Quartz countertops, white subway tile backsplash, stainless-steel appliances; which includes a gas range, a vent hood, a built-in microwave, dishwasher, and a French door refrigerator with water access in the door. The kitchen also offers views to the living room, dining room, and another sitting area with built-in cabinets which would be perfect for a bar area. The laundry room comes with extra storage and includes the washer and dryer. Two secondary bedrooms share a beautiful grey and white tiled bathroom. The primary bedroom has a closet with built-ins and room for two peopleCOs clothes. The en-suite crisp white tiled bathroom holds a walk-in shower with a frame-less shower door. There is a patio in the backyard, a fire pit area, a storage shed, and a grassy area plus the back wooded yard. ~*~*~ Note: All furniture in the home is negotiable including the Murphy bed in the office.
Zillow last checked: 8 hours ago
Listing updated: June 23, 2025 at 11:00am
Listed by:
Kelly J Marsh 404-419-3601,
Keller Williams Realty
Bought with:
Madalyn Suits, 182669
Keller Williams Realty
Source: GAMLS,MLS#: 10396619
Facts & features
Interior
Bedrooms & bathrooms
- Bedrooms: 3
- Bathrooms: 2
- Full bathrooms: 2
- Main level bathrooms: 2
- Main level bedrooms: 3
Dining room
- Features: Dining Rm/Living Rm Combo
Kitchen
- Features: Breakfast Bar, Kitchen Island, Pantry, Solid Surface Counters
Heating
- Forced Air, Natural Gas
Cooling
- Ceiling Fan(s), Central Air, Electric
Appliances
- Included: Dishwasher, Disposal, Dryer, Gas Water Heater, Microwave, Refrigerator, Stainless Steel Appliance(s), Washer
- Laundry: Other
Features
- High Ceilings, Master On Main Level
- Flooring: Hardwood, Tile
- Windows: Double Pane Windows, Window Treatments
- Basement: Crawl Space
- Attic: Pull Down Stairs
- Number of fireplaces: 1
- Fireplace features: Factory Built, Family Room, Other
- Common walls with other units/homes: No Common Walls
Interior area
- Total structure area: 1,539
- Total interior livable area: 1,539 sqft
- Finished area above ground: 1,539
- Finished area below ground: 0
Property
Parking
- Total spaces: 4
- Parking features: Kitchen Level
Features
- Levels: One
- Stories: 1
- Patio & porch: Patio
- Exterior features: Sprinkler System
- Fencing: Back Yard
- Body of water: None
Lot
- Size: 0.30 Acres
- Features: Level, Private
- Residential vegetation: Wooded
Details
- Additional structures: Outbuilding
- Parcel number: 18 333 01 069
Construction
Type & style
- Home type: SingleFamily
- Architectural style: Brick 3 Side,Bungalow/Cottage,Ranch
- Property subtype: Single Family Residence
Materials
- Brick, Concrete
- Foundation: Block
- Roof: Composition
Condition
- Updated/Remodeled
- New construction: No
- Year built: 1964
Utilities & green energy
- Sewer: Public Sewer
- Water: Public
- Utilities for property: Cable Available, Electricity Available, High Speed Internet, Natural Gas Available, Sewer Available, Water Available
Green energy
- Energy efficient items: Appliances
- Water conservation: Low-Flow Fixtures
Community & neighborhood
Security
- Security features: Smoke Detector(s)
Community
- Community features: Park, Playground, Pool, Street Lights, Tennis Court(s), Walk To Schools, Near Shopping
Location
- Region: Atlanta
- Subdivision: Huntley Hills
HOA & financial
HOA
- Has HOA: No
- Services included: None
Other
Other facts
- Listing agreement: Exclusive Agency
Price history
| Date | Event | Price |
|---|---|---|
| 11/12/2024 | Sold | $615,000+2.5%$400/sqft |
Source: | ||
| 10/27/2024 | Pending sale | $600,000$390/sqft |
Source: | ||
| 10/16/2024 | Listed for sale | $600,000+33.3%$390/sqft |
Source: | ||
| 1/13/2024 | Listing removed | -- |
Source: FMLS GA #7307180 Report a problem | ||
| 12/12/2023 | Listed for rent | $3,200$2/sqft |
Source: FMLS GA #7307180 Report a problem | ||
Public tax history
| Year | Property taxes | Tax assessment |
|---|---|---|
| 2025 | $10,973 +63.8% | $239,040 +8% |
| 2024 | $6,700 +15.9% | $221,360 +5.9% |
| 2023 | $5,782 +9.8% | $209,040 +23.3% |
Find assessor info on the county website
Neighborhood: 30341
Nearby schools
GreatSchools rating
- 4/10Huntley Hills Elementary SchoolGrades: PK-5Distance: 0.2 mi
- 8/10Chamblee Middle SchoolGrades: 6-8Distance: 1 mi
- 8/10Chamblee Charter High SchoolGrades: 9-12Distance: 0.9 mi
Schools provided by the listing agent
- Elementary: Huntley Hills
- Middle: Chamblee
- High: Chamblee
Source: GAMLS. This data may not be complete. We recommend contacting the local school district to confirm school assignments for this home.
Get a cash offer in 3 minutes
Find out how much your home could sell for in as little as 3 minutes with a no-obligation cash offer.
Estimated market value$600,700
Get a cash offer in 3 minutes
Find out how much your home could sell for in as little as 3 minutes with a no-obligation cash offer.
Estimated market value
$600,700

