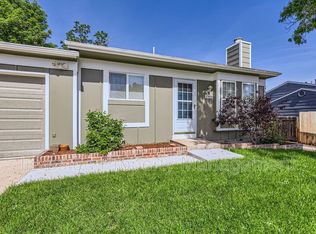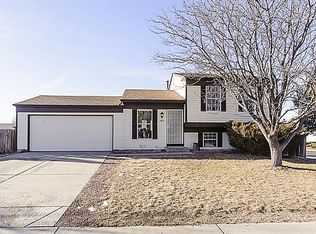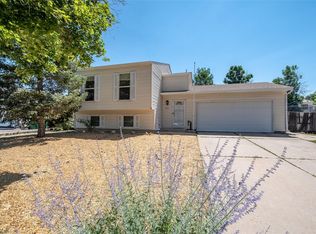Sold for $418,000 on 01/10/25
$418,000
1989 Ceylon Street, Aurora, CO 80011
3beds
1,172sqft
Single Family Residence
Built in 1982
7,500 Square Feet Lot
$404,900 Zestimate®
$357/sqft
$2,356 Estimated rent
Home value
$404,900
$377,000 - $437,000
$2,356/mo
Zestimate® history
Loading...
Owner options
Explore your selling options
What's special
Don't miss your chance to own this stunningly remodeled split-level home at 1989 Ceylon St in Aurora, CO! With a fresh, high-end feel from the moment you walk in, this move-in ready gem offers the perfect blend of modern style and comfort. The open-concept main floor is an entertainer’s dream, featuring a chef-worthy kitchen complete with stainless steel appliances, white cabinets, granite countertops, and striking pendant lighting. Overlooking the bright and airy living space, it’s perfect for hosting or everyday living.
Large picture windows throughout fill the home with natural light, while the spacious bedrooms provide ample closet space for all your storage needs. Need an extra room? The bonus room on the lower level with a closet can easily double as a fourth bedroom.
With a single-car garage, fenced backyard, and a washer and dryer included, this home combines style with practicality. In a prime location, offering the convenience of being just a short drive to both Denver International Airport and Downtown Denver, making it ideal for commuters and city lovers alike. Schedule your showing today—this is a can't-miss opportunity!
Zillow last checked: 8 hours ago
Listing updated: January 11, 2025 at 07:44am
Listed by:
Richard Miskiewicz 720-520-1748 rich.miskiewicz@compass.com,
Compass - Denver
Bought with:
Crystal Villa, 100069340
Keller Williams Real Estate LLC
Source: REcolorado,MLS#: 5228809
Facts & features
Interior
Bedrooms & bathrooms
- Bedrooms: 3
- Bathrooms: 2
- Full bathrooms: 1
- 1/2 bathrooms: 1
Bedroom
- Description: Large Bedroom Looking Into Backyard
- Level: Lower
- Area: 159.14 Square Feet
- Dimensions: 10.9 x 14.6
Bedroom
- Description: Tons Of Natural Light
- Level: Upper
- Area: 112.32 Square Feet
- Dimensions: 9.6 x 11.7
Bedroom
- Description: Perfect For Secondary Bedroom Or Home Office
- Level: Upper
- Area: 101.12 Square Feet
- Dimensions: 7.9 x 12.8
Bathroom
- Description: Perfect For Visiting Guests
- Level: Lower
- Area: 14.05 Square Feet
- Dimensions: 2.3 x 6.11
Bathroom
- Description: Easily Accessed Through Hallway
- Level: Upper
- Area: 40.18 Square Feet
- Dimensions: 4.9 x 8.2
Dining room
- Description: Designated Dining Space
- Level: Main
- Area: 67.2 Square Feet
- Dimensions: 8 x 8.4
Family room
- Description: Can Easily Be Converted To A Bedroom With Ensuite Bathroom
- Level: Lower
- Area: 125.56 Square Feet
- Dimensions: 8.6 x 14.6
Kitchen
- Description: Featuring Granite Countertops And Abundance Of Cabinet Space
- Level: Main
- Area: 78.96 Square Feet
- Dimensions: 8.4 x 9.4
Laundry
- Description: Washer/Dryer Included!
- Level: Lower
Living room
- Description: Open Layout, Overlooks Kitchen And Dining Area
- Level: Main
- Area: 209.76 Square Feet
- Dimensions: 13.8 x 15.2
Heating
- Forced Air
Cooling
- Air Conditioning-Room, Attic Fan
Appliances
- Included: Dishwasher, Disposal, Dryer, Oven, Refrigerator, Washer
Features
- Ceiling Fan(s), Eat-in Kitchen, Granite Counters, Kitchen Island, Open Floorplan
- Flooring: Carpet, Laminate, Tile
- Windows: Double Pane Windows
- Basement: Crawl Space
Interior area
- Total structure area: 1,172
- Total interior livable area: 1,172 sqft
- Finished area above ground: 1,172
Property
Parking
- Total spaces: 1
- Parking features: Garage - Attached
- Attached garage spaces: 1
Features
- Levels: Tri-Level
- Patio & porch: Patio
- Exterior features: Fire Pit, Lighting, Private Yard
- Fencing: Full
Lot
- Size: 7,500 sqft
- Features: Landscaped
Details
- Parcel number: R0086679
- Special conditions: Short Sale
Construction
Type & style
- Home type: SingleFamily
- Property subtype: Single Family Residence
Materials
- Frame
Condition
- Updated/Remodeled
- Year built: 1982
Utilities & green energy
- Sewer: Public Sewer
- Water: Public
- Utilities for property: Electricity Connected
Community & neighborhood
Location
- Region: Aurora
- Subdivision: Aurora Cascades Sub Filing 2
Other
Other facts
- Listing terms: Cash,Conventional,FHA
- Ownership: Individual
- Road surface type: Paved
Price history
| Date | Event | Price |
|---|---|---|
| 1/10/2025 | Sold | $418,000+3%$357/sqft |
Source: | ||
| 12/6/2024 | Pending sale | $405,900$346/sqft |
Source: | ||
| 12/5/2024 | Price change | $405,900-3.3%$346/sqft |
Source: | ||
| 11/4/2024 | Price change | $419,900-5.2%$358/sqft |
Source: | ||
| 10/4/2024 | Price change | $443,000+0.9%$378/sqft |
Source: | ||
Public tax history
| Year | Property taxes | Tax assessment |
|---|---|---|
| 2025 | $2,618 -1.6% | $24,940 -13% |
| 2024 | $2,659 +18.6% | $28,680 |
| 2023 | $2,242 -4% | $28,680 +45.4% |
Find assessor info on the county website
Neighborhood: Tower Triangle
Nearby schools
GreatSchools rating
- 5/10Clyde Miller K-8Grades: PK-8Distance: 0.4 mi
- 5/10Vista Peak 9-12 PreparatoryGrades: 9-12Distance: 3.7 mi
Schools provided by the listing agent
- Elementary: Clyde Miller
- Middle: Clyde Miller
- High: Vista Peak
- District: Adams-Arapahoe 28J
Source: REcolorado. This data may not be complete. We recommend contacting the local school district to confirm school assignments for this home.
Get a cash offer in 3 minutes
Find out how much your home could sell for in as little as 3 minutes with a no-obligation cash offer.
Estimated market value
$404,900
Get a cash offer in 3 minutes
Find out how much your home could sell for in as little as 3 minutes with a no-obligation cash offer.
Estimated market value
$404,900


