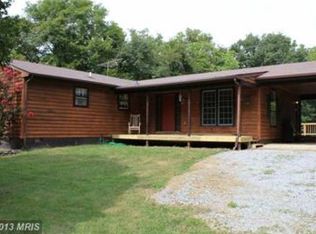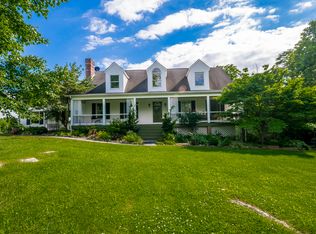One Level Living in a Serene Private Setting! Eat-In Kitchen w/Breakfast Area, Living Room with Bay Window & Woodstove, Separate Dining Room walks out to Rear Covered Porch, Large Wraparound Covered Front Porch & Patio off Side of House, 3 Wooded Acres with Landscaping, Fencing, Outbuildings & More! Paved Road & Driveway! Large Two-Room Barn with Electric, Stall (stall opens into a paddock) & Separate Workshop Area, Recently Replaced Water Heater & Dishwasher
This property is off market, which means it's not currently listed for sale or rent on Zillow. This may be different from what's available on other websites or public sources.


