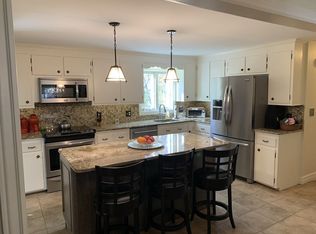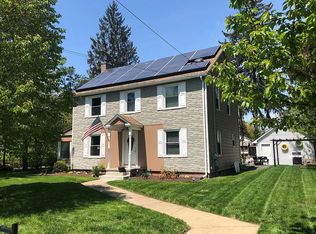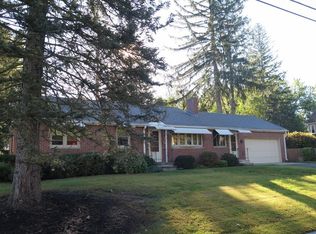Lovingly constructed and cared for by the same family since 1951, the time has come for a new buyer to enjoy this lovely home. Charming inside and out. Nestled on a tiered corner lot, the property enjoys stone walls, manicured beds, paved drive and heated shed/workshop. Interior features include hardwood floors throughout most of the main level, gorgeous bow windows offer sun drenched living and dining rooms, 2 fireplaces, many replacement windows, Central Air, wood doors, beautiful blinds and window treatments, newer kitchen appliances. This gem also offers a lower level with a three room suite including bedroom/living area with full fieldstone fireplace, picture window, family room and bathroom with shower stall. An exceptionally convenient location, minutes to Fresh Acres Grocery, stores and restaurants.
This property is off market, which means it's not currently listed for sale or rent on Zillow. This may be different from what's available on other websites or public sources.


