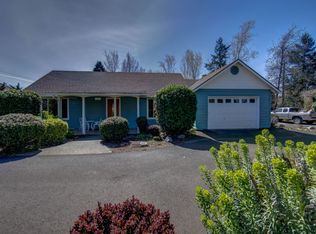Closed
$515,000
1988 Taylor Rd, Central Pt, OR 97502
3beds
3baths
1,517sqft
Single Family Residence
Built in 1949
0.54 Acres Lot
$517,100 Zestimate®
$339/sqft
$2,262 Estimated rent
Home value
$517,100
$465,000 - $579,000
$2,262/mo
Zestimate® history
Loading...
Owner options
Explore your selling options
What's special
Open House 9-14 11-1p. Beautiful .54 acre of lush grass, planters and Creekside irrigation right in town! This mid-century home has been lovingly cared for over the years, embracing the character of its original charm with upgrades to match today's style. Stunning large windows capture the light of the day, bringing in all that the views while the gas fireplace will keep you cozy by evening. You will find 3 bedrooms, 2.5 bathrooms, 1517 sq ft with beautiful hardwood flooring in the main living areas. The abundant kitchen has solid wood cabinets & tastefully updated flooring and countertops with a bright adjoining dining on one side and laundry/mudroom ½ bath and 3rd bedroom offering a place for MIL or guests if desired on the other. The primary ensuite is made up of incredible view windows, a dressing room and dual closet areas. Tons of parking, circle driveway and mature landscaped with optional pool. There is a well and septic however city sewer and water are stubbed at the road!
Zillow last checked: 8 hours ago
Listing updated: October 25, 2024 at 03:54pm
Listed by:
John L. Scott Medford 5418404938
Bought with:
Windermere Van Vleet & Assoc2
Source: Oregon Datashare,MLS#: 220189612
Facts & features
Interior
Bedrooms & bathrooms
- Bedrooms: 3
- Bathrooms: 3
Heating
- Forced Air, Natural Gas
Cooling
- Central Air
Appliances
- Included: Dishwasher, Disposal, Range, Range Hood, Water Heater
Features
- Ceiling Fan(s), Fiberglass Stall Shower, In-Law Floorplan, Laminate Counters, Linen Closet, Shower/Tub Combo, Smart Thermostat, Tile Counters, Tile Shower
- Flooring: Hardwood, Tile
- Windows: Double Pane Windows, Storm Window(s), Wood Frames
- Basement: None
- Has fireplace: Yes
- Fireplace features: Gas, Living Room
- Common walls with other units/homes: No Common Walls
Interior area
- Total structure area: 1,517
- Total interior livable area: 1,517 sqft
Property
Parking
- Total spaces: 2
- Parking features: Asphalt, Attached, Driveway, Gravel, RV Access/Parking
- Attached garage spaces: 2
- Has uncovered spaces: Yes
Features
- Levels: One
- Stories: 1
- Patio & porch: Deck
- Exterior features: RV Dump
- Has private pool: Yes
- Pool features: Outdoor Pool
- Fencing: Fenced
- Has view: Yes
- View description: Creek/Stream, Mountain(s), Neighborhood, Park/Greenbelt
- Has water view: Yes
- Water view: Creek/Stream
- Waterfront features: Creek
Lot
- Size: 0.54 Acres
- Features: Garden, Landscaped, Level, Sprinkler Timer(s), Sprinklers In Front, Sprinklers In Rear, Water Feature
Details
- Parcel number: 10197013
- Zoning description: MMR
- Special conditions: Standard
Construction
Type & style
- Home type: SingleFamily
- Architectural style: Ranch,Traditional
- Property subtype: Single Family Residence
Materials
- Frame
- Foundation: Concrete Perimeter, Slab
- Roof: Composition
Condition
- New construction: No
- Year built: 1949
Utilities & green energy
- Sewer: Septic Tank
- Water: Well
Community & neighborhood
Security
- Security features: Carbon Monoxide Detector(s), Smoke Detector(s)
Location
- Region: Central Pt
Other
Other facts
- Has irrigation water rights: Yes
- Listing terms: Cash,Conventional,FHA,VA Loan
- Road surface type: Paved
Price history
| Date | Event | Price |
|---|---|---|
| 10/25/2024 | Sold | $515,000-1.9%$339/sqft |
Source: | ||
| 9/16/2024 | Pending sale | $525,000$346/sqft |
Source: | ||
| 9/10/2024 | Listed for sale | $525,000$346/sqft |
Source: | ||
| 9/6/2024 | Listing removed | -- |
Source: Owner Report a problem | ||
| 7/28/2024 | Listed for sale | $525,000+231.2%$346/sqft |
Source: Owner Report a problem | ||
Public tax history
| Year | Property taxes | Tax assessment |
|---|---|---|
| 2024 | $2,366 +3.4% | $186,940 +3% |
| 2023 | $2,287 +2.2% | $181,500 |
| 2022 | $2,238 +2.9% | $181,500 +3% |
Find assessor info on the county website
Neighborhood: 97502
Nearby schools
GreatSchools rating
- 3/10Richardson Elementary SchoolGrades: K-5Distance: 0.2 mi
- 5/10Scenic Middle SchoolGrades: 6-8Distance: 0.8 mi
- 3/10Crater Renaissance AcademyGrades: 9-12Distance: 0.4 mi
Schools provided by the listing agent
- Elementary: Mae Richardson Elem
- Middle: Scenic Middle
- High: Crater High
Source: Oregon Datashare. This data may not be complete. We recommend contacting the local school district to confirm school assignments for this home.

Get pre-qualified for a loan
At Zillow Home Loans, we can pre-qualify you in as little as 5 minutes with no impact to your credit score.An equal housing lender. NMLS #10287.
