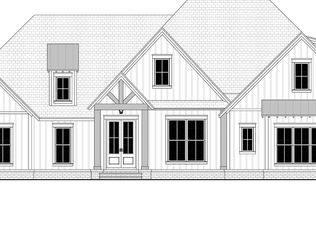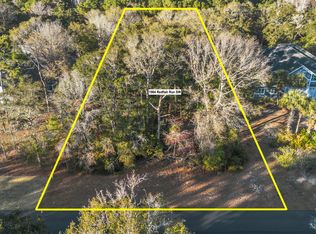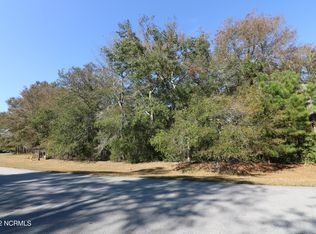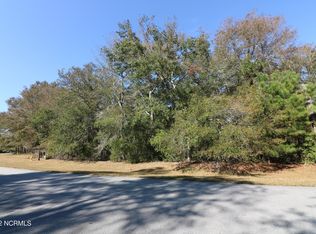Sold for $462,500 on 11/18/25
Zestimate®
$462,500
1988 Redfish Run SW, Supply, NC 28462
3beds
3,376sqft
Single Family Residence
Built in 2004
0.71 Acres Lot
$462,500 Zestimate®
$137/sqft
$2,984 Estimated rent
Home value
$462,500
$439,000 - $486,000
$2,984/mo
Zestimate® history
Loading...
Owner options
Explore your selling options
What's special
Coastal Comfort & Community Living Near the ICW!
Welcome to 1988 Redfish Run SW — a spacious, custom-built home just a short drive from beautiful Holden Beach. Designed for easy coastal living, this home is perfect for entertaining, relaxing, and making memories with family and friends.
Inside, you'll love the open floor plan, ideal for gatherings. The home also features a large game/family room, a full bathroom, and a kitchenette — great for guests or multi-generational living. A two-car garage offers plenty of space for vehicles, tools, or beach toys.
Outside, enjoy a generous fenced in back yard—perfect for lawn games, barbecues, or simply soaking up the sun under Carolina blue skies.
Located in a gated, amenity-rich community, you'll have access to:
• A private boat ramp and floating dock on the Intracoastal Waterway
• Boat storage included in HOA dues
• A pavilion under majestic live oaks, perfect for waterfront picnics
• A community pool, tennis courts, and playground
Whether you're hitting the water, hosting a cookout, or unwinding by the pool, this home and community offer the ultimate coastal lifestyle.
Come experience it for yourself — life is better by the water!
Zillow last checked: 8 hours ago
Listing updated: December 11, 2025 at 02:39pm
Listed by:
Paul M Snider 910-685-3648,
Premier Realty Group
Bought with:
Paul M Snider, 268474
Premier Realty Group
Source: Hive MLS,MLS#: 100521304 Originating MLS: Cape Fear Realtors MLS, Inc.
Originating MLS: Cape Fear Realtors MLS, Inc.
Facts & features
Interior
Bedrooms & bathrooms
- Bedrooms: 3
- Bathrooms: 3
- Full bathrooms: 3
Primary bedroom
- Level: Main
- Dimensions: 14 x 13
Bedroom 2
- Level: Main
- Dimensions: 12 x 11
Bedroom 3
- Level: Main
- Dimensions: 11 x 9
Dining room
- Level: Main
- Dimensions: 10 x 9
Family room
- Level: First
- Dimensions: 23 x 20
Kitchen
- Level: Main
- Dimensions: 12 x 10
Laundry
- Level: Main
- Dimensions: 6 x 6
Living room
- Level: Main
- Dimensions: 20 x 20
Office
- Level: Main
- Dimensions: 11 x 10
Other
- Description: Kitchenette
- Level: First
- Dimensions: 11 x 11
Heating
- Propane, Heat Pump, Fireplace(s), Electric
Cooling
- Zoned, Heat Pump
Appliances
- Included: Built-In Microwave, Refrigerator, Dishwasher
- Laundry: Laundry Room
Features
- Walk-in Closet(s), Vaulted Ceiling(s), High Ceilings, Ceiling Fan(s), Blinds/Shades, Gas Log, Walk-In Closet(s)
- Flooring: Carpet, Tile, Wood
- Windows: Thermal Windows
- Basement: None
- Has fireplace: Yes
- Fireplace features: Gas Log
Interior area
- Total structure area: 3,376
- Total interior livable area: 3,376 sqft
Property
Parking
- Total spaces: 2
- Parking features: Garage Faces Side, Concrete, Garage Door Opener
- Garage spaces: 2
Features
- Levels: Two
- Stories: 2
- Patio & porch: Covered, Deck, Patio, Porch, Balcony
- Exterior features: Gas Log
- Pool features: None
- Fencing: Back Yard,Vinyl
- Waterfront features: Water Access Comm
Lot
- Size: 0.71 Acres
- Dimensions: 100 x 310 x 100 x 310
- Features: Water Access Comm
Details
- Parcel number: 230nd063
- Zoning: Co-R-7500
- Special conditions: Standard
Construction
Type & style
- Home type: SingleFamily
- Property subtype: Single Family Residence
Materials
- Fiber Cement
- Foundation: Other, Pilings
- Roof: Architectural Shingle
Condition
- New construction: No
- Year built: 2004
Utilities & green energy
- Sewer: Septic Tank
- Water: Public
- Utilities for property: Cable Available, Underground Utilities
Community & neighborhood
Security
- Security features: Smoke Detector(s)
Location
- Region: Supply
- Subdivision: Oyster Harbour
HOA & financial
HOA
- Has HOA: Yes
- HOA fee: $1,745 annually
- Amenities included: Boat Dock, Boat Slip, Clubhouse, Pool, Gated, Maintenance Common Areas, Maintenance Roads, Management, Pickleball, RV/Boat Storage, Street Lights, Tennis Court(s)
- Association name: Oyster Harbour HOA
- Association phone: 910-579-5163
Other
Other facts
- Listing agreement: Exclusive Right To Sell
- Listing terms: Cash,Conventional,VA Loan
Price history
| Date | Event | Price |
|---|---|---|
| 11/18/2025 | Sold | $462,500-16.7%$137/sqft |
Source: | ||
| 10/30/2025 | Contingent | $555,000$164/sqft |
Source: | ||
| 9/27/2025 | Price change | $555,000-7.3%$164/sqft |
Source: | ||
| 8/6/2025 | Price change | $599,000-7.7%$177/sqft |
Source: | ||
| 7/25/2025 | Listed for sale | $649,000+176.2%$192/sqft |
Source: | ||
Public tax history
| Year | Property taxes | Tax assessment |
|---|---|---|
| 2025 | $2,211 | $487,120 |
| 2024 | $2,211 | $487,120 |
| 2023 | $2,211 -10.2% | $487,120 +20% |
Find assessor info on the county website
Neighborhood: 28462
Nearby schools
GreatSchools rating
- 2/10Supply ElementaryGrades: PK-5Distance: 9.2 mi
- 4/10Cedar Grove MiddleGrades: 6-8Distance: 5.8 mi
- 3/10West Brunswick HighGrades: 9-12Distance: 5.6 mi
Schools provided by the listing agent
- Middle: Cedar Grove
- High: West Brunswick
Source: Hive MLS. This data may not be complete. We recommend contacting the local school district to confirm school assignments for this home.

Get pre-qualified for a loan
At Zillow Home Loans, we can pre-qualify you in as little as 5 minutes with no impact to your credit score.An equal housing lender. NMLS #10287.
Sell for more on Zillow
Get a free Zillow Showcase℠ listing and you could sell for .
$462,500
2% more+ $9,250
With Zillow Showcase(estimated)
$471,750


