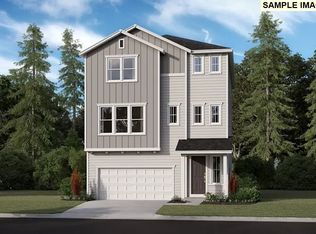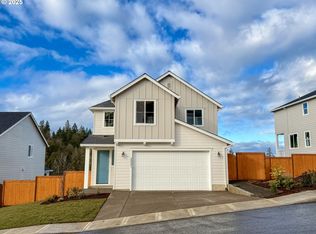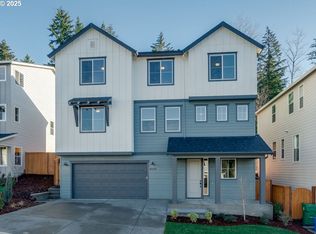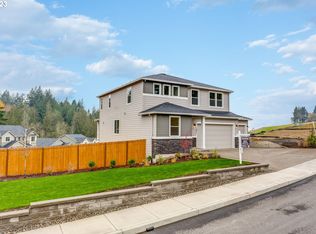Sold
$549,990
1988 NE Ridge Run Ln, Estacada, OR 97023
4beds
2,761sqft
Residential, Single Family Residence
Built in 2024
9,147.6 Square Feet Lot
$549,800 Zestimate®
$199/sqft
$3,493 Estimated rent
Home value
$549,800
$511,000 - $594,000
$3,493/mo
Zestimate® history
Loading...
Owner options
Explore your selling options
What's special
Save hundreds each month with 30-year fixed rates under 6% plus an additional $15,000 toward closing costs and/or interest rate buydowns when financing provided by our preferred lender. This home, currently under construction, will be completed June 2024. Explore sample photos/virtual tour of the same floor plan. Looking for space? Say hello to the Sybil, Cascadia's most versatile 4-bedroom floorplan, thoughtfully designed for real life. You'll love features like the expanded 593 SQFT 2-car garage with side shop, lower-level mudroom with built-ins to keep coats, keys, and shoes organized, spacious 13' x 15' bedroom and full bathroom on the main level, upstairs loft, and private primary suite, complete with walk-in shower and soaking tub. A door added to the primary walk-in closet provides easy access to the laundry room with built-in cabinets and utility sink. 9' ceilings on the main level, 8' paneled interior doors, an expanded quartz kitchen island, and modern pendant and chandelier lighting create a luxurious modern feel throughout the home. Located in Cascadia Ridge, a vibrant and growing community offering residents the allure of nature parks, outdoor adventures, picturesque rivers, rolling hills, and untamed wilderness just moments away. Visit the community model home at 1877 NE Currin Creek Drive to see a complete list of upgrades and designer finishes included with this home. Let's make your homeownership dreams come true - we can't wait to meet you!
Zillow last checked: 8 hours ago
Listing updated: July 03, 2024 at 06:58am
Listed by:
Liz Sugg steve.vandermyden@mdch.com,
Richmond American Homes of Oregon
Bought with:
Nikki Elmore
Richmond American Homes of Oregon
Source: RMLS (OR),MLS#: 24227841
Facts & features
Interior
Bedrooms & bathrooms
- Bedrooms: 4
- Bathrooms: 3
- Full bathrooms: 3
- Main level bathrooms: 1
Primary bedroom
- Features: Bathroom, Floor3rd, Bathtub, Walkin Closet, Walkin Shower, Wallto Wall Carpet
- Level: Upper
Bedroom 2
- Features: Floor3rd, Closet, Wallto Wall Carpet
- Level: Upper
Bedroom 3
- Features: Floor3rd, Closet, Wallto Wall Carpet
- Level: Upper
Bedroom 4
- Features: Closet, Wallto Wall Carpet
- Level: Main
Kitchen
- Features: Builtin Features, Dishwasher, Disposal, Gourmet Kitchen, Island, Microwave, Pantry, Builtin Oven, High Ceilings, Quartz
- Level: Main
Heating
- Heat Pump
Cooling
- Heat Pump
Appliances
- Included: Built In Oven, Cooktop, Dishwasher, Disposal, Microwave, Range Hood, Stainless Steel Appliance(s), Electric Water Heater
- Laundry: Laundry Room
Features
- High Ceilings, Quartz, Closet, Built-in Features, Sink, Floor 3rd, Gourmet Kitchen, Kitchen Island, Pantry, Bathroom, Bathtub, Walk-In Closet(s), Walkin Shower, Tile
- Flooring: Wall to Wall Carpet
- Windows: Double Pane Windows, Vinyl Frames
- Basement: Crawl Space
Interior area
- Total structure area: 2,761
- Total interior livable area: 2,761 sqft
Property
Parking
- Total spaces: 2
- Parking features: Driveway, Garage Door Opener, Attached, Oversized, Tuck Under
- Attached garage spaces: 2
- Has uncovered spaces: Yes
Features
- Stories: 3
- Patio & porch: Covered Patio, Porch
Lot
- Size: 9,147 sqft
- Features: Sloped, Sprinkler, SqFt 7000 to 9999
Details
- Parcel number: 05038651
Construction
Type & style
- Home type: SingleFamily
- Architectural style: Other
- Property subtype: Residential, Single Family Residence
Materials
- Cement Siding, Lap Siding, Stone
- Foundation: Concrete Perimeter
- Roof: Composition,Shingle
Condition
- New Construction
- New construction: Yes
- Year built: 2024
Details
- Warranty included: Yes
Utilities & green energy
- Sewer: Public Sewer
- Water: Public
Community & neighborhood
Location
- Region: Estacada
- Subdivision: Cascadia Ridge
HOA & financial
HOA
- Has HOA: Yes
- HOA fee: $35 monthly
Other
Other facts
- Listing terms: Cash,Conventional,FHA,VA Loan
- Road surface type: Paved
Price history
| Date | Event | Price |
|---|---|---|
| 7/3/2024 | Sold | $549,990$199/sqft |
Source: | ||
| 4/30/2024 | Pending sale | $549,990$199/sqft |
Source: | ||
| 4/15/2024 | Price change | $549,990-16%$199/sqft |
Source: | ||
| 3/23/2024 | Price change | $654,990+0%$237/sqft |
Source: | ||
| 3/16/2024 | Listed for sale | $654,675$237/sqft |
Source: | ||
Public tax history
| Year | Property taxes | Tax assessment |
|---|---|---|
| 2024 | $1,531 +15.3% | $97,595 +16.1% |
| 2023 | $1,328 | $84,079 |
Find assessor info on the county website
Neighborhood: 97023
Nearby schools
GreatSchools rating
- 6/10River Mill Elementary SchoolGrades: K-5Distance: 0.9 mi
- 3/10Estacada Junior High SchoolGrades: 6-8Distance: 1 mi
- 4/10Estacada High SchoolGrades: 9-12Distance: 0.7 mi
Schools provided by the listing agent
- Elementary: River Mill
- Middle: Estacada
- High: Estacada
Source: RMLS (OR). This data may not be complete. We recommend contacting the local school district to confirm school assignments for this home.

Get pre-qualified for a loan
At Zillow Home Loans, we can pre-qualify you in as little as 5 minutes with no impact to your credit score.An equal housing lender. NMLS #10287.
Sell for more on Zillow
Get a free Zillow Showcase℠ listing and you could sell for .
$549,800
2% more+ $10,996
With Zillow Showcase(estimated)
$560,796


