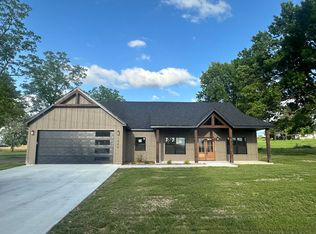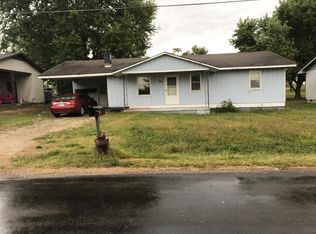Closed
Price Unknown
1988 Morris Road, Mountain Grove, MO 65711
3beds
1,820sqft
Single Family Residence
Built in 2025
1 Acres Lot
$300,800 Zestimate®
$--/sqft
$2,049 Estimated rent
Home value
$300,800
Estimated sales range
Not available
$2,049/mo
Zestimate® history
Loading...
Owner options
Explore your selling options
What's special
OPEN HOUSE SUNDAY 1-3 pm!!Beautiful Like-New Construction on Nearly 1 Acre with High-End Finishes!This 2025-built 3-bedroom, 2-bath home offers 1,820 sq. ft. of thoughtfully designed living space with a split-bedroom floor plan and generously sized bedrooms throughout. The master suite features a spacious walk-in closet, relaxing soaking tub, and walk-in shower for your own private retreat.The kitchen is a true showstopper--featuring stunning quartz countertops, farmhouse sink, all-new stainless steel appliances, a large island, and custom cabinetry that perfectly blends function and style. It's the ideal space for both cooking and entertaining.Quality craftsmanship shines throughout with spray foam insulation, LP Smart Siding, 9-foot ceilings, hardwood floors, and a large walk-in pantry. The heart of the home is an open, inviting layout designed for everyday living and gatherings alike.Enjoy over 500 sq. ft. of attached two-car garage space and covered front and back porches ideal for morning coffee or evening sunsets. The nearly 1-acre lot is dotted with mature shade trees and provides ample room for gardening, pets, outdoor enjoyment, or adding a future outbuilding/shop.
Zillow last checked: 8 hours ago
Listing updated: December 19, 2025 at 11:14am
Listed by:
Adam J Wright 417-209-7534,
Complete Realty Sales & Mgmt
Bought with:
Adam J Wright, 2020024761
Complete Realty Sales & Mgmt
Source: SOMOMLS,MLS#: 60308074
Facts & features
Interior
Bedrooms & bathrooms
- Bedrooms: 3
- Bathrooms: 2
- Full bathrooms: 2
Heating
- Forced Air, Central, Heat Pump, Electric
Cooling
- Central Air, Ceiling Fan(s)
Appliances
- Included: Dishwasher, Free-Standing Electric Oven, Refrigerator, Electric Water Heater, Disposal
- Laundry: Main Level, W/D Hookup
Features
- High Speed Internet, Quartz Counters, Soaking Tub, Vaulted Ceiling(s), Walk-In Closet(s), Cathedral Ceiling(s), Walk-in Shower
- Flooring: Hardwood, Tile
- Windows: Double Pane Windows
- Has basement: No
- Attic: Access Only:No Stairs
- Has fireplace: Yes
- Fireplace features: Electric
Interior area
- Total structure area: 1,820
- Total interior livable area: 1,820 sqft
- Finished area above ground: 1,820
- Finished area below ground: 0
Property
Parking
- Total spaces: 2
- Parking features: Garage Faces Front
- Attached garage spaces: 2
Accessibility
- Accessibility features: Accessible Bedroom, Central Living Area, Accessible Kitchen, Accessible Hallway(s), Accessible Full Bath, Accessible Entrance, Accessible Common Area, Accessible Closets, Accessible Central Living Area
Features
- Levels: One
- Stories: 1
- Patio & porch: Covered, Rear Porch, Front Porch
Lot
- Size: 1 Acres
- Features: Corner Lot, Landscaped
Details
- Parcel number: 215.0160000007.01
Construction
Type & style
- Home type: SingleFamily
- Property subtype: Single Family Residence
Materials
- Foundation: Permanent, Poured Concrete
- Roof: Asphalt
Condition
- Year built: 2025
Utilities & green energy
- Sewer: Public Sewer
- Water: Public
Community & neighborhood
Location
- Region: Mountain Grove
- Subdivision: N/A
Other
Other facts
- Listing terms: Cash,VA Loan,USDA/RD,FHA,Conventional
- Road surface type: Asphalt
Price history
| Date | Event | Price |
|---|---|---|
| 12/19/2025 | Sold | -- |
Source: | ||
| 11/23/2025 | Pending sale | $299,900$165/sqft |
Source: | ||
| 11/12/2025 | Price change | $299,900-7.7%$165/sqft |
Source: | ||
| 10/22/2025 | Listed for sale | $324,900$179/sqft |
Source: | ||
Public tax history
Tax history is unavailable.
Neighborhood: 65711
Nearby schools
GreatSchools rating
- 8/10Mountain Grove Elementary SchoolGrades: PK-4Distance: 1.3 mi
- 6/10Mountain Grove Middle SchoolGrades: 5-8Distance: 1.8 mi
- 6/10Mountain Grove High SchoolGrades: 9-12Distance: 1 mi
Schools provided by the listing agent
- Elementary: Mountain Grove
- Middle: Mountain Grove
- High: Mountain Grove
Source: SOMOMLS. This data may not be complete. We recommend contacting the local school district to confirm school assignments for this home.

