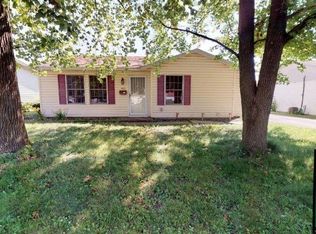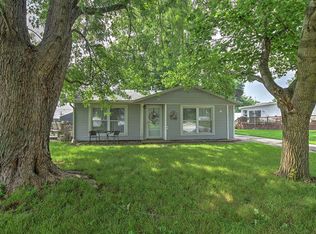Sold for $92,500
$92,500
1988 King Arthur Dr, Decatur, IL 62526
3beds
973sqft
Single Family Residence
Built in 1971
7,840.8 Square Feet Lot
$103,600 Zestimate®
$95/sqft
$1,169 Estimated rent
Home value
$103,600
$92,000 - $117,000
$1,169/mo
Zestimate® history
Loading...
Owner options
Explore your selling options
What's special
Charming ranch-style home located at 1988 King Arthur Ct in the Camelot subdivision on Decatur's North East side. This cozy residence features 3 bedrooms and 1 bathroom, ideal for a small family or first-time homebuyers. The kitchen is beautifully appointed, promising delightful culinary experiences. Enjoy the warmth of a wood fireplace in the spacious living room, perfect for relaxing evenings. The roof is approximately 7 years old, and the house is adorned with low-maintenance vinyl siding. This property offers a blend of comfort and convenience in a desirable neighborhood, presenting a wonderful opportunity to own a home in Decatur.
Zillow last checked: 8 hours ago
Listing updated: October 10, 2024 at 10:37am
Listed by:
Jim Cleveland 217-428-9500,
RE/MAX Executives Plus
Bought with:
Lisa Vieweg, 475133005
Vieweg RE/Better Homes & Gardens Real Estate-Service First
Source: CIBR,MLS#: 6243408 Originating MLS: Central Illinois Board Of REALTORS
Originating MLS: Central Illinois Board Of REALTORS
Facts & features
Interior
Bedrooms & bathrooms
- Bedrooms: 3
- Bathrooms: 1
- Full bathrooms: 1
Bedroom
- Description: Flooring: Carpet
- Level: Main
- Dimensions: 13.9 x 8.11
Bedroom
- Description: Flooring: Vinyl
- Level: Main
- Dimensions: 10.5 x 9.2
Bedroom
- Description: Flooring: Carpet
- Level: Main
- Dimensions: 12.11 x 8.11
Other
- Features: Tub Shower
- Level: Main
Kitchen
- Description: Flooring: Vinyl
- Level: Main
- Dimensions: 15.5 x 10.1
Living room
- Description: Flooring: Carpet
- Level: Main
- Dimensions: 14.7 x 11.1
Heating
- Gas
Cooling
- Central Air
Appliances
- Included: Gas Water Heater, Range, Refrigerator, Washer
- Laundry: Main Level
Features
- Fireplace, Main Level Primary
- Has basement: No
- Number of fireplaces: 1
- Fireplace features: Family/Living/Great Room, Wood Burning
Interior area
- Total structure area: 973
- Total interior livable area: 973 sqft
- Finished area above ground: 973
Property
Parking
- Total spaces: 1
- Parking features: Detached, Garage
- Garage spaces: 1
Features
- Levels: One
- Stories: 1
- Patio & porch: Patio
Lot
- Size: 7,840 sqft
Details
- Parcel number: 070725326021
- Zoning: RES
- Special conditions: None
Construction
Type & style
- Home type: SingleFamily
- Architectural style: Ranch
- Property subtype: Single Family Residence
Materials
- Vinyl Siding
- Foundation: Slab
- Roof: Asphalt,Shingle
Condition
- Year built: 1971
Utilities & green energy
- Sewer: Public Sewer
- Water: Public
Community & neighborhood
Location
- Region: Decatur
- Subdivision: Camelot 2nd Add
Other
Other facts
- Road surface type: Gravel
Price history
| Date | Event | Price |
|---|---|---|
| 10/10/2024 | Sold | $92,500-2.5%$95/sqft |
Source: | ||
| 10/9/2024 | Pending sale | $94,897$98/sqft |
Source: | ||
| 9/4/2024 | Contingent | $94,897$98/sqft |
Source: | ||
| 9/1/2024 | Listed for sale | $94,897$98/sqft |
Source: | ||
| 7/17/2024 | Pending sale | $94,897$98/sqft |
Source: | ||
Public tax history
| Year | Property taxes | Tax assessment |
|---|---|---|
| 2024 | $1,309 +13.6% | $25,335 +8.8% |
| 2023 | $1,152 +12.7% | $23,291 +7.8% |
| 2022 | $1,022 +3.7% | $21,602 +3.3% |
Find assessor info on the county website
Neighborhood: 62526
Nearby schools
GreatSchools rating
- 1/10Parsons Accelerated SchoolGrades: K-6Distance: 2.1 mi
- 1/10Stephen Decatur Middle SchoolGrades: 7-8Distance: 1.1 mi
- 2/10Macarthur High SchoolGrades: 9-12Distance: 4.1 mi
Schools provided by the listing agent
- District: Argenta Oreana Dist 1
Source: CIBR. This data may not be complete. We recommend contacting the local school district to confirm school assignments for this home.

Get pre-qualified for a loan
At Zillow Home Loans, we can pre-qualify you in as little as 5 minutes with no impact to your credit score.An equal housing lender. NMLS #10287.

