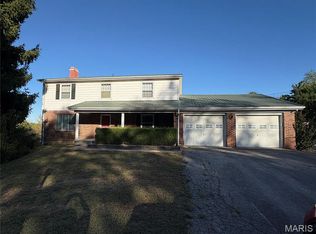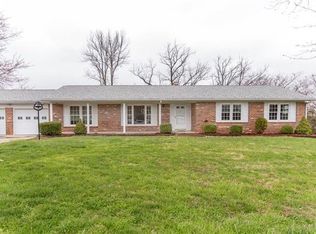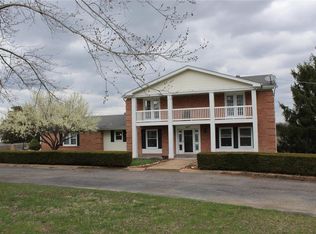Closed
Listing Provided by:
Elizabeth A Phillips 636-584-9000,
Dolan, Realtors
Bought with: RE/MAX Today
Price Unknown
1988 Judith Springs Rd, Union, MO 63084
4beds
1,849sqft
Single Family Residence
Built in 1968
1 Acres Lot
$301,800 Zestimate®
$--/sqft
$1,603 Estimated rent
Home value
$301,800
$202,000 - $447,000
$1,603/mo
Zestimate® history
Loading...
Owner options
Explore your selling options
What's special
LOCATED JUST OUTSIDE OF TOWN!!!!!
COME AND CHECK OUT THIS 1 ACRE PRIVATE BACK YARD WITH AWESOME MATURE SHADE TREES AND LARGE PATIO FOR RELAXING ON IN THE EVENING.
BEAUTIFUL 4 BEDROOM 2 BATH FULL BRICK RANCH HOME WITH 2 CAR GARAGE AND NEW ROOF ON 1 FULL ACRE WITH A VARIETY OF MATURE TREES. LARGE KITCHEN WITH CENTER ISLAND AND GARDEN WINDOW AND ALL NEWER STAINLESS STEEL APPLIANCES STAY. NEWER WINDOWS THROUGHOUT HOUSE. FAMILY ROOM WITH WOOD BURNING BRICK FIREPLACE AND BAY WINDOW. NEWLY INSTALLED BLACK CHAINLINK FENCE WITH DOUBLE GATES FENCING FULL BACK YARD PERFECT FOR PETS AND CHILDREN. LARGE CHICKEN COUP WITH MATURE LAYING HENS CAN ALSO STAY WITH THE PROPERTY.
THIS ONE WON'T LAST LONG!
Zillow last checked: 8 hours ago
Listing updated: April 28, 2025 at 04:49pm
Listing Provided by:
Elizabeth A Phillips 636-584-9000,
Dolan, Realtors
Bought with:
Rachele E Maczuk, 2005026396
RE/MAX Today
Source: MARIS,MLS#: 24042015 Originating MLS: Franklin County Board of REALTORS
Originating MLS: Franklin County Board of REALTORS
Facts & features
Interior
Bedrooms & bathrooms
- Bedrooms: 4
- Bathrooms: 2
- Full bathrooms: 2
- Main level bathrooms: 2
- Main level bedrooms: 4
Bedroom
- Features: Floor Covering: Carpeting, Wall Covering: Some
- Level: Main
- Area: 144
- Dimensions: 12x12
Bedroom
- Features: Floor Covering: Carpeting, Wall Covering: Some
- Level: Main
- Area: 132
- Dimensions: 11x12
Bedroom
- Features: Floor Covering: Carpeting, Wall Covering: Some
- Level: Main
- Area: 110
- Dimensions: 10x11
Bedroom
- Features: Floor Covering: Carpeting, Wall Covering: Some
- Level: Main
- Area: 120
- Dimensions: 10x12
Dining room
- Features: Floor Covering: Carpeting, Wall Covering: Some
- Level: Main
- Area: 132
- Dimensions: 11x12
Family room
- Features: Floor Covering: Carpeting, Wall Covering: Some
- Level: Main
- Area: 240
- Dimensions: 20x12
Kitchen
- Features: Floor Covering: Other, Wall Covering: None
- Level: Main
- Area: 240
- Dimensions: 15x16
Living room
- Features: Floor Covering: Carpeting, Wall Covering: Some
- Level: Main
- Area: 228
- Dimensions: 19x12
Heating
- Natural Gas, Forced Air
Cooling
- Ceiling Fan(s), Central Air, Electric
Appliances
- Included: Dishwasher, Disposal, ENERGY STAR Qualified Appliances, Ice Maker, Microwave, Gas Range, Gas Oven, Refrigerator, Stainless Steel Appliance(s), Water Softener, Water Softener Rented, Electric Water Heater
Features
- High Speed Internet, Separate Dining, Entrance Foyer, Breakfast Bar, Kitchen Island
- Flooring: Carpet
- Doors: Storm Door(s)
- Windows: Bay Window(s), Low Emissivity Windows, Insulated Windows, Tilt-In Windows, Window Treatments
- Basement: Full,Concrete,Unfinished,Walk-Out Access
- Number of fireplaces: 1
- Fireplace features: Wood Burning, Family Room
Interior area
- Total structure area: 1,849
- Total interior livable area: 1,849 sqft
- Finished area above ground: 1,849
Property
Parking
- Total spaces: 2
- Parking features: Additional Parking, Attached, Garage, Garage Door Opener
- Attached garage spaces: 2
Features
- Levels: One
- Patio & porch: Patio
Lot
- Size: 1 Acres
- Dimensions: 151/158 x 301/262
- Features: Adjoins Wooded Area, Level
Details
- Additional structures: Shed(s)
- Parcel number: 178280000403400
- Special conditions: Standard
Construction
Type & style
- Home type: SingleFamily
- Architectural style: Ranch,Traditional
- Property subtype: Single Family Residence
Materials
- Brick
Condition
- Year built: 1968
Utilities & green energy
- Sewer: Septic Tank
- Water: Well
Community & neighborhood
Security
- Security features: Smoke Detector(s)
Location
- Region: Union
- Subdivision: Old Farm Estate
Other
Other facts
- Listing terms: Cash,Conventional,FHA,VA Loan
- Ownership: Private
- Road surface type: Concrete, Gravel
Price history
| Date | Event | Price |
|---|---|---|
| 9/10/2024 | Pending sale | $275,000+22.2%$149/sqft |
Source: | ||
| 9/5/2024 | Sold | -- |
Source: | ||
| 2/9/2021 | Sold | -- |
Source: | ||
| 1/25/2021 | Pending sale | $225,000$122/sqft |
Source: | ||
| 1/15/2021 | Contingent | $225,000$122/sqft |
Source: | ||
Public tax history
| Year | Property taxes | Tax assessment |
|---|---|---|
| 2024 | $1,934 +0.2% | $36,244 |
| 2023 | $1,930 +5.6% | $36,244 +6.1% |
| 2022 | $1,828 -0.2% | $34,170 |
Find assessor info on the county website
Neighborhood: 63084
Nearby schools
GreatSchools rating
- 9/10Union Middle SchoolGrades: 6-8Distance: 1.4 mi
- 5/10Union High SchoolGrades: 9-12Distance: 0.6 mi
Schools provided by the listing agent
- Elementary: Central Elem.
- Middle: Union Middle
- High: Union High
Source: MARIS. This data may not be complete. We recommend contacting the local school district to confirm school assignments for this home.
Sell for more on Zillow
Get a free Zillow Showcase℠ listing and you could sell for .
$301,800
2% more+ $6,036
With Zillow Showcase(estimated)
$307,836

