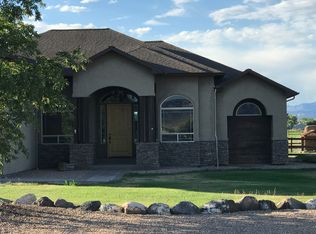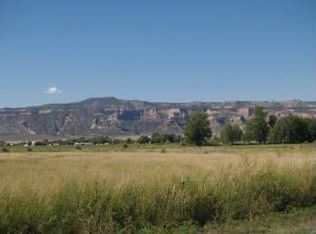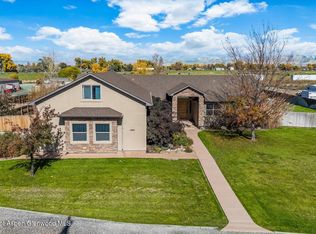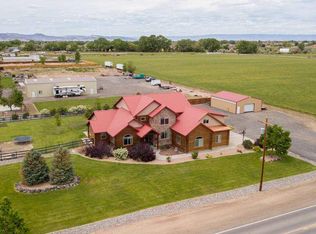Sold for $1,167,500
$1,167,500
1988 J Rd, Fruita, CO 81521
5beds
4baths
3,496sqft
Single Family Residence
Built in 2013
2 Acres Lot
$1,228,600 Zestimate®
$334/sqft
$3,987 Estimated rent
Home value
$1,228,600
$1.17M - $1.29M
$3,987/mo
Zestimate® history
Loading...
Owner options
Explore your selling options
What's special
This STUNNING Maves Construction built home was featured in the 2013 Parade of Homes. Rustic Chic styling combines the rustic look Western Colorado loves with accents of modern design. This home will appeal to the most discriminating taste. Thoughtfully designed square footage with everything you would want in a home. Expansive kitchen with custom alder cabinetry features a steel grey stain accented by ivory alongside the 36" induction cooktop with custom designed hood. Pullouts throughout this kitchen will give you more storage than you will know what to do with in addition to the HUGE hidden walk-in pantry with prep sink and coffee bar. The home was designed with entertaining in mind, from the wide open living/dining/kitchen space to extending out to the covered stamped concrete patio with built-in BBQ and fireplace. Dining room with timber ceiling, modern fireplace wall and dramatic lighting. The primary suite is truly a sanctuary with a spa-like bathroom featuring multi-head walk-in shower and free-standing bathtub. Also on the main floor are two bedrooms, each with walk-in closets separated by a jack and jill bathroom, office/4th bedroom just off another 3/4 bathroom and large laundry with beautiful custom knotty alder teal cabinetry. Staircase with cable railing leads upstairs to a HUGE bonus room with wet bar/beverage cooler/microwave, 5th bedroom and bathroom. Situated on 2 acres giving you plenty of elbow room without feeling like you are in the middle of nowhere! Fully fenced dog run on side of house. RV Parking with hookups and waste dump! North facing patio provides you with dramatic sunset views of the Bookcliffs and Monument views out the front. Seller is licensed real estate broker in state of Colorado.
Zillow last checked: 8 hours ago
Listing updated: September 23, 2023 at 10:42pm
Listed by:
KELLY MAVES 970-589-7775,
NEXTHOME VIRTUAL
Bought with:
ANDREW KRAMER
RE/MAX 4000, INC
Source: GJARA,MLS#: 20231444
Facts & features
Interior
Bedrooms & bathrooms
- Bedrooms: 5
- Bathrooms: 4
Primary bedroom
- Level: Main
- Dimensions: 15'4 x 14'11
Bedroom 2
- Level: Main
- Dimensions: 12 x 12'2
Bedroom 3
- Level: Main
- Dimensions: 13 x 11'4
Bedroom 4
- Level: Main
- Dimensions: 13'8 x 10'10
Bedroom 5
- Level: Upper
- Dimensions: 13 x 10'3
Dining room
- Level: Main
- Dimensions: 10'8 x 14
Family room
- Level: Upper
- Dimensions: 40' x 20'4
Kitchen
- Level: Main
- Dimensions: 13'8 x 17'
Laundry
- Level: Main
- Dimensions: 9'8 x 8'3
Living room
- Level: Main
- Dimensions: 17'2 x 19'10
Heating
- Natural Gas
Cooling
- Central Air
Appliances
- Included: Built-In Oven, Double Oven, Dryer, Dishwasher, Electric Cooktop, Disposal, Microwave, Refrigerator, Range Hood, Washer
- Laundry: In Mud Room
Features
- Wet Bar, Ceiling Fan(s), Dry Bar, Separate/Formal Dining Room, Granite Counters, Main Level Primary, Pantry, Vaulted Ceiling(s), Walk-In Closet(s), Walk-In Shower, Wired for Sound, Central Vacuum, Programmable Thermostat
- Flooring: Carpet, Hardwood, Laminate, Tile
- Windows: Low-Emissivity Windows, Window Coverings
- Has fireplace: Yes
- Fireplace features: Gas Log, Living Room, Multi-Sided, Other, See Remarks
Interior area
- Total structure area: 3,496
- Total interior livable area: 3,496 sqft
Property
Parking
- Total spaces: 3
- Parking features: Attached, Garage, Garage Door Opener, Guest, RV Access/Parking, Shared Driveway
- Attached garage spaces: 3
- Has uncovered spaces: Yes
Accessibility
- Accessibility features: Low Threshold Shower
Features
- Levels: Two
- Stories: 2
- Patio & porch: Covered, Open, Patio
- Exterior features: Dog Run, Hot Tub/Spa, RV Hookup, Sprinkler/Irrigation
- Has spa: Yes
- Fencing: Split Rail
Lot
- Size: 2 Acres
- Dimensions: 187 x 476
- Features: Cleared, Landscaped, Sprinkler System
Details
- Parcel number: 269715403005
- Zoning description: AFT
- Horses can be raised: Yes
- Horse amenities: Horses Allowed
Construction
Type & style
- Home type: SingleFamily
- Architectural style: Two Story
- Property subtype: Single Family Residence
Materials
- Stone, Stucco, Wood Frame
- Foundation: Stem Wall
- Roof: Asphalt,Composition,Metal
Condition
- Year built: 2013
Utilities & green energy
- Sewer: Septic Tank
- Water: Public
Green energy
- Green verification: HERS Index Score
- Energy efficient items: Windows
Community & neighborhood
Security
- Security features: Security System
Location
- Region: Fruita
- Subdivision: Adobe Crk Falls Sub
HOA & financial
HOA
- Has HOA: Yes
- HOA fee: $317 annually
- Services included: Sprinkler
Other
Other facts
- Road surface type: Paved
Price history
| Date | Event | Price |
|---|---|---|
| 9/22/2023 | Sold | $1,167,500-6.6%$334/sqft |
Source: GJARA #20231444 Report a problem | ||
| 8/28/2023 | Pending sale | $1,250,000$358/sqft |
Source: GJARA #20231444 Report a problem | ||
| 6/20/2023 | Price change | $1,250,000-2%$358/sqft |
Source: GJARA #20231444 Report a problem | ||
| 5/31/2023 | Price change | $1,275,000-1.5%$365/sqft |
Source: GJARA #20231444 Report a problem | ||
| 4/14/2023 | Listed for sale | $1,295,000$370/sqft |
Source: GJARA #20231444 Report a problem | ||
Public tax history
| Year | Property taxes | Tax assessment |
|---|---|---|
| 2025 | $3,209 +0.6% | $78,940 +62.5% |
| 2024 | $3,189 -15.6% | $48,590 -3.6% |
| 2023 | $3,777 -0.3% | $50,400 -3.5% |
Find assessor info on the county website
Neighborhood: 81521
Nearby schools
GreatSchools rating
- 7/10Rim Rock Elementary SchoolGrades: PK-5Distance: 1.6 mi
- 6/10Fruita 8/9 SchoolGrades: 8-9Distance: 1.5 mi
- 7/10Fruita Monument High SchoolGrades: 10-12Distance: 1.7 mi
Schools provided by the listing agent
- Elementary: Rim Rock
- Middle: Fruita
- High: Fruita Monument
Source: GJARA. This data may not be complete. We recommend contacting the local school district to confirm school assignments for this home.
Get pre-qualified for a loan
At Zillow Home Loans, we can pre-qualify you in as little as 5 minutes with no impact to your credit score.An equal housing lender. NMLS #10287.



