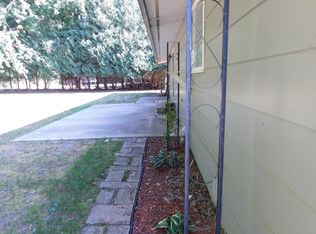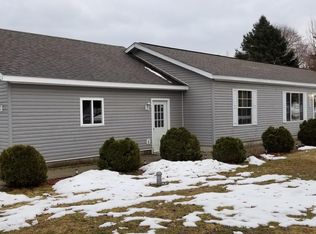You'll definitely want to drive by this home to see how ideal the location is: end of the road, quiet, private and walking distance to the hospital. This one-story home has a beautiful new kitchen (2016) with quartz countertops, new flooring (2016/2018), a natural gas brick fireplace, 3-BRs 1.5 BAs, a main-flr laundry area, a partially finished bsmnt, 2-car att gar and a bonus enclosed rm off the back of the garage which overlooks the huge, private back yard. 4'' well and drain field installed in 2005, boiler in 2006, insulation was blown in the attic in 2016. There's a mini-split A/C unit in the liv rm that cools the house when needed. Appliances are 2 yrs old, including the washing machine and steam dryer. There's even a 30-amp motor home service so you can park it on the side yard.
This property is off market, which means it's not currently listed for sale or rent on Zillow. This may be different from what's available on other websites or public sources.

