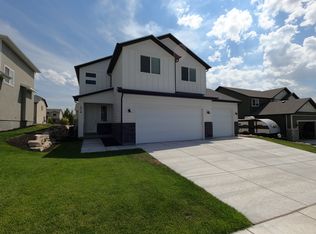Aspen III floor plan is a spacious single-family home with open floor plan. This home is in a beautiful location with Oquirrh mountain view, close to a large city park with walking trails. There is NO HOA! Enjoy a large kitchen with granite counter tops, Walk-in Pantry and Stainless Steel Appliances. Huge Grand Master suite! Large laundry room, spacious bedrooms. 9 foot ceiling on main floor and basement. Our model home is a good representation of the quality we build (Our model home is at 3692 E Barton Creek Drive, Eagle Mountain).
This property is off market, which means it's not currently listed for sale or rent on Zillow. This may be different from what's available on other websites or public sources.
