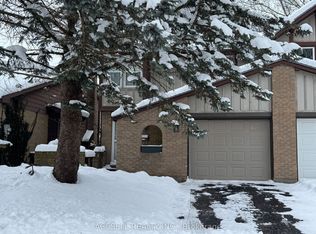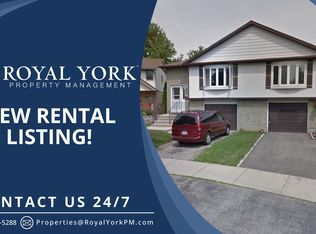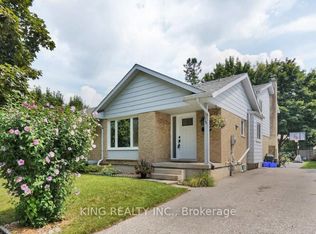Here is the family home you have been waiting for. Renovated Kitchen with solid cherry cabinets and granite counters. Hard wood flooring throughout the home. Large master bedroom with cheater en-suite. Recently built suite in the lower level with a fantastic bathroom, kitchen and a legal bedroom, it has separate entry with appliances and Laminate flooring. Shingles have been replaced in 2020. Natural wood fireplace renovated with Owen Sound ledge rock. This is a nice sized home with room for entertaining and relaxing.
This property is off market, which means it's not currently listed for sale or rent on Zillow. This may be different from what's available on other websites or public sources.


