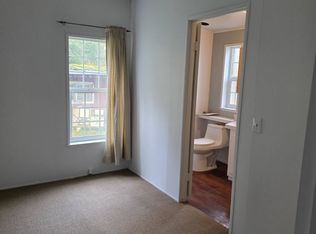VIEWS, VIEWS, VIEWS!! This house is super unique - it sits on 47 acres with timber. 4 Mountains, 2 rivers, AND territorial views. 15 minutes to tech corridor, 2 acres of beautifully landscape yard w/ ponds, streams, pool with separate full 1000 sq ft ADU pool house and 30x35 barn. Huge gourmet kitchen. One level of master bedroom, custom bath & closets. Two theater rooms and more! Would make a great retreat/venue? Buyer due diligence
This property is off market, which means it's not currently listed for sale or rent on Zillow. This may be different from what's available on other websites or public sources.
