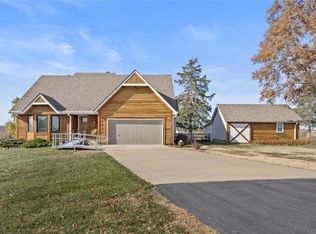Amazing Acreage Ranch! This property features a full mother in law addition all upgraded for 2 masters on the main level. MIL quarters feature living room, kitchen, bedroom, and MASSIVE Bathroom. Home also feature 2 other large bedrooms on the main level for a total of 4! Kitchen is HUGE w large dining area perfect for entertaining. Finished basement with additional living room,non conforming 6th bed,wet bar and half bath. Also large storage area. Outbuilding 46x40 concrete floors,water and electric. Stamped patio.
This property is off market, which means it's not currently listed for sale or rent on Zillow. This may be different from what's available on other websites or public sources.
