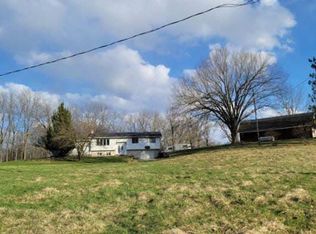Sold
$189,000
1987 W Miller Rd, Morrice, MI 48857
6beds
2,716sqft
Single Family Residence
Built in 1993
2.03 Acres Lot
$197,700 Zestimate®
$70/sqft
$2,427 Estimated rent
Home value
$197,700
$166,000 - $237,000
$2,427/mo
Zestimate® history
Loading...
Owner options
Explore your selling options
What's special
New price is less then recent appraised value! Take the next step and make this your next home. This 2 acre property, a perfect blend of comfort and tranquility, presents a unique opportunity for anyone seeking a private escape without sacrificing accessibility. This manufactured ranch home boasts 3-bedroom 2 full bath. The kitchen has newer vinyl flooring, tons of cabinets and countertop space. All appliances stay. Mudroom with new vinyl flooring and built in shelves. Open concept to family room with vaulted ceiling. The primary room has walk in closet and en-suite bathroom with shower, vanity and laundry area. Full basement that contains 3 additional rooms bedrooms, and a large game or craft room. Each room has a large closet space. New Heat system in 2017. Make your appointment today
Zillow last checked: 8 hours ago
Listing updated: May 17, 2025 at 10:32am
Listed by:
Melinda McSweeney 248-982-2814,
Redefine Real Estate
Bought with:
Caitlyn Fisher
Source: MichRIC,MLS#: 25003316
Facts & features
Interior
Bedrooms & bathrooms
- Bedrooms: 6
- Bathrooms: 2
- Full bathrooms: 2
- Main level bedrooms: 3
Primary bedroom
- Level: Main
- Area: 208.32
- Dimensions: 16.80 x 12.40
Bedroom 2
- Level: Main
- Area: 171.45
- Dimensions: 13.50 x 12.70
Bedroom 3
- Level: Main
- Area: 184.15
- Dimensions: 14.50 x 12.70
Bedroom 4
- Level: Basement
- Area: 110
- Dimensions: 11.00 x 10.00
Bedroom 5
- Level: Basement
- Area: 88
- Dimensions: 11.00 x 8.00
Primary bathroom
- Level: Main
Bathroom 1
- Level: Main
Bonus room
- Description: Bedroom 4
- Level: Basement
- Area: 88
- Dimensions: 11.00 x 8.00
Dining area
- Level: Main
- Area: 199.39
- Dimensions: 15.70 x 12.70
Game room
- Level: Basement
- Area: 176
- Dimensions: 16.00 x 11.00
Kitchen
- Level: Main
- Area: 153.67
- Dimensions: 12.70 x 12.10
Living room
- Level: Main
- Area: 170.24
- Dimensions: 13.30 x 12.80
Heating
- Forced Air
Cooling
- Central Air
Appliances
- Included: Dishwasher, Dryer, Range, Refrigerator, Washer, Water Softener Owned
- Laundry: In Bathroom
Features
- Ceiling Fan(s), LP Tank Rented
- Flooring: Carpet, Laminate
- Windows: Window Treatments
- Basement: Full
- Has fireplace: No
Interior area
- Total structure area: 1,716
- Total interior livable area: 2,716 sqft
- Finished area below ground: 1,000
Property
Features
- Stories: 1
Lot
- Size: 2.03 Acres
- Dimensions: 301 x 288 x 301 x 285
Details
- Parcel number: 0140320000901
Construction
Type & style
- Home type: SingleFamily
- Architectural style: Ranch
- Property subtype: Single Family Residence
Materials
- Vinyl Siding
- Roof: Shingle
Condition
- New construction: No
- Year built: 1993
Utilities & green energy
- Gas: LP Tank Rented
- Sewer: Septic Tank
- Water: Well
Community & neighborhood
Location
- Region: Morrice
Other
Other facts
- Listing terms: Cash,FHA,VA Loan,USDA Loan,Conventional
Price history
| Date | Event | Price |
|---|---|---|
| 5/16/2025 | Sold | $189,000+2.2%$70/sqft |
Source: | ||
| 5/5/2025 | Pending sale | $185,000$68/sqft |
Source: | ||
| 5/5/2025 | Listed for sale | $185,000$68/sqft |
Source: | ||
| 5/5/2025 | Pending sale | $185,000$68/sqft |
Source: | ||
| 4/10/2025 | Contingent | $185,000$68/sqft |
Source: | ||
Public tax history
| Year | Property taxes | Tax assessment |
|---|---|---|
| 2025 | $570 -72.7% | $102,500 +1026.4% |
| 2024 | $2,089 | $9,100 -16.5% |
| 2023 | $2,089 +16% | $10,900 -85.5% |
Find assessor info on the county website
Neighborhood: 48857
Nearby schools
GreatSchools rating
- 6/10Morrice Area Elementary SchoolGrades: PK-5Distance: 1.9 mi
- 6/10Morrice Area High SchoolGrades: 6-12Distance: 1.7 mi
Get pre-qualified for a loan
At Zillow Home Loans, we can pre-qualify you in as little as 5 minutes with no impact to your credit score.An equal housing lender. NMLS #10287.
Sell with ease on Zillow
Get a Zillow Showcase℠ listing at no additional cost and you could sell for —faster.
$197,700
2% more+$3,954
With Zillow Showcase(estimated)$201,654
