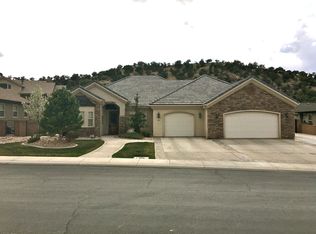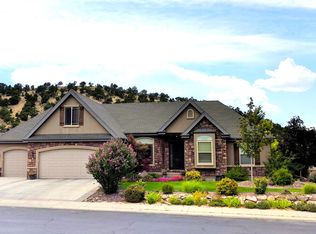This is beautiful home in a well established friendly neighborhood. This home is perfect for entertaining either inside or outside with the open floor plan and a deck running the length of the main level. There are 4 bedrooms, 1 office, and 3 full baths on the main level. The walkout basement is partially finished with lot of possibilities.
This property is off market, which means it's not currently listed for sale or rent on Zillow. This may be different from what's available on other websites or public sources.

