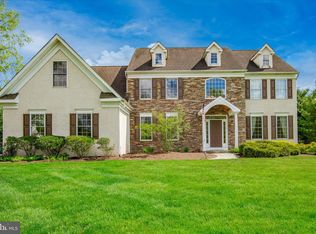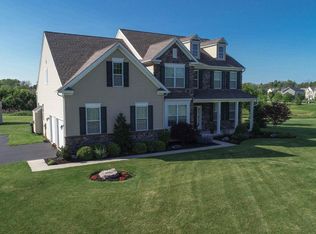You'll love greeting guests in your grand two-story foyer with an elegant staircase and gleaming hardwood floors. The formal dining room, with chair rail and crown molding, and the living room are both open to the foyer, and french doors lead to the office/study, a cozy spot to enjoy a book or catch up on paperwork. A gas fireplace, soaring vaulted ceiling and a dramatic wall of windows (coated with sunfilm to reduce glare) are highlights of the spacious family room. This wonderful gathering place is open to the kitchen, an ideal layout for entertaining. Highlights of the kitchen includes an island, abundant cabinetry, hardwood flooring, and a generous dining area with sliders overlooking the back yard. The laundry room is designed for functionality, with a utility sink, pantry closet, extra space for the extra fridge or a work table, as well as the washer and dryer. The main bedroom suite upstairs is a spacious retreat and features a sitting room and two walk-in closets. The en suite tile bath offers double sinks, stall shower, stand-alone jetted tub and a third walk-in closet. Three more bedrooms and a full bath complete the upper level. A full unfinished basement provides abundant storage space. There is an oversized, side-entry, three car garage here, as well as a 24', two room shed for your storage needs. The 40' X 18' in-ground heated pool was installed in 2008, is a 'salt pool with chlorine generator' and has a generous sized concrete apron for lounging between refreshing dips in the pool. The owners thoughtfully added a third full bath to the first floor of this home, convenient to the pool. This elegant home is tastefully decorated and professionally painted. Quarterly HOA fee includes common ground maintenance, tot lot and sewer service.
This property is off market, which means it's not currently listed for sale or rent on Zillow. This may be different from what's available on other websites or public sources.


