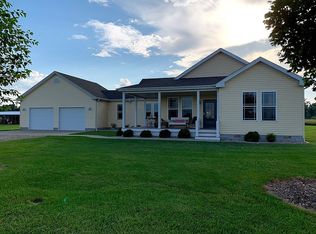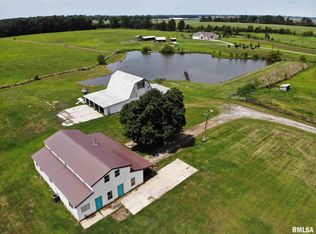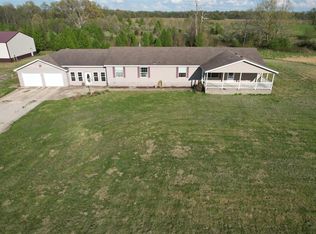Closed
$180,000
1987 Charleston Rd, Salem, IL 62881
3beds
1,792sqft
Single Family Residence
Built in 2002
10.5 Acres Lot
$208,100 Zestimate®
$100/sqft
$2,036 Estimated rent
Home value
$208,100
$181,000 - $237,000
$2,036/mo
Zestimate® history
Loading...
Owner options
Explore your selling options
What's special
Looking for land? Need an open concept home with tons of space? Look no further! This 2002 Fleetwood mobile home has 1680 sq feet of open concept living space. The home has been repainted top to bottom, including cabinets. The kitchen and laundry room has brand new laminate plank and stainless steel appliances. The great room has a corner gas fireplace and the master bedroom has a private bath with large walk in closet. The home has brand new siding and gutters and has a large deck on front. There is a fenced area of the yard, as well. Plenty of space to add a garage, pole barn or shed. There was a pool at one time, and there is a perfect space to add your own. Home is on foundation, with piers. Owner has the title in hand! Owner is adding brand new furnace and AC.
Zillow last checked: 8 hours ago
Listing updated: January 08, 2026 at 09:16am
Listing courtesy of:
Dee Ann Arey 618-532-1961,
MIDWEST FARM & LAND
Bought with:
data change rules
MIDWEST FARM & LAND
Source: MRED as distributed by MLS GRID,MLS#: EB457158
Facts & features
Interior
Bedrooms & bathrooms
- Bedrooms: 3
- Bathrooms: 2
- Full bathrooms: 2
Primary bedroom
- Features: Flooring (Laminate)
- Level: Main
- Area: 182 Square Feet
- Dimensions: 13x14
Bedroom 2
- Features: Flooring (Laminate)
- Level: Main
- Area: 108 Square Feet
- Dimensions: 12x9
Bedroom 3
- Features: Flooring (Laminate)
- Level: Main
- Area: 156 Square Feet
- Dimensions: 13x12
Kitchen
- Features: Flooring (Laminate)
- Level: Main
- Area: 312 Square Feet
- Dimensions: 24x13
Heating
- Electric, Forced Air, Steam
Cooling
- Central Air
Appliances
- Included: Dishwasher, Range, Range Hood, Refrigerator
Features
- Windows: Skylight(s), Window Treatments
- Has fireplace: Yes
- Fireplace features: Electric
Interior area
- Total interior livable area: 1,792 sqft
Property
Parking
- Parking features: Gravel, No Garage
Features
- Patio & porch: Deck
- Fencing: Fenced
Lot
- Size: 10.50 Acres
- Features: Level
Details
- Parcel number: 0636300035
Construction
Type & style
- Home type: SingleFamily
- Architectural style: Ranch
- Property subtype: Single Family Residence
Materials
- Vinyl Siding
- Foundation: Block
Condition
- New construction: No
- Year built: 2002
Details
- Builder model: unknown
Utilities & green energy
- Sewer: Septic Tank
Community & neighborhood
Location
- Region: Salem
- Subdivision: None
Other
Other facts
- Listing terms: Conventional
Price history
| Date | Event | Price |
|---|---|---|
| 5/19/2025 | Sold | $180,000-7.7%$100/sqft |
Source: | ||
| 3/26/2025 | Pending sale | $195,000$109/sqft |
Source: | ||
| 3/17/2025 | Listed for sale | $195,000+1318.2%$109/sqft |
Source: | ||
| 12/11/2009 | Sold | $13,750$8/sqft |
Source: Public Record Report a problem | ||
Public tax history
| Year | Property taxes | Tax assessment |
|---|---|---|
| 2024 | $936 +3.1% | $21,070 +7% |
| 2023 | $907 +7.5% | $19,690 +10% |
| 2022 | $844 +5.6% | $17,900 +7% |
Find assessor info on the county website
Neighborhood: 62881
Nearby schools
GreatSchools rating
- 7/10Franklin Park Middle SchoolGrades: PK,4-8Distance: 1.7 mi
- 6/10Salem Community High SchoolGrades: 9-12Distance: 1.4 mi
- 8/10Hawthorn Elementary SchoolGrades: K-3Distance: 1.8 mi
Schools provided by the listing agent
- Elementary: Salem
- Middle: Salem
- High: Salem Community High School
Source: MRED as distributed by MLS GRID. This data may not be complete. We recommend contacting the local school district to confirm school assignments for this home.

Get pre-qualified for a loan
At Zillow Home Loans, we can pre-qualify you in as little as 5 minutes with no impact to your credit score.An equal housing lender. NMLS #10287.


