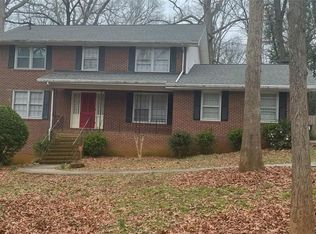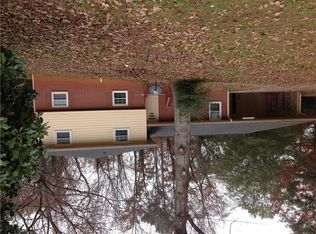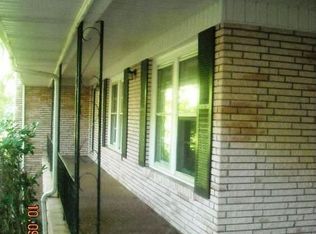Closed
$450,000
1987 Annette Ln, Winston, GA 30106
5beds
2,160sqft
Single Family Residence, Residential
Built in 1963
0.5 Acres Lot
$417,300 Zestimate®
$208/sqft
$2,472 Estimated rent
Home value
$417,300
$396,000 - $438,000
$2,472/mo
Zestimate® history
Loading...
Owner options
Explore your selling options
What's special
Stunning home nestled on a lush lot in established neighborhood in Austell, GA Cobb County w/ a large master bedroom on main w/ upgrades galore! Front door entrance leads directly to the open concept main level! Take in the beautiful new stained oak hardwood floors, grand new kitchen, dining room, & living room as you walk in. Hardwood floors follow throughout the entire home w/ dark modern tile in the bathrooms! Gorgeous new kitchen features white shaker cabinets & black hardware, all new SS appliances, custom vent hood w/ shiplap over gas range, subway tiled backsplash, separate pantry w/ double glass doors, new ceramic farm sink w/ new faucet, & a massive kitchen island that has additional storage & overhang for bar seating w/ beautiful white quartz countertops! Kitchen overlooks open dining room & living room. Dining room has shiplap walls & an exterior door that leads to the back deck perfect for grilling out plus an awning perfect for a carport or have it double as a covered entertaining area! All new custom farmhouse light fixtures & fans throughout. Off the kitchen is the oversized master bedroom w/ large picture windows, incredible custom built walk-in closet, & private master bathroom w/ double vanity, quartz countertop, walk-in shower w/ glass door, & private water closet. Head upstairs to find 3 generous sized bedrooms that share spacious updated full hall bathroom w/ new vanity, tub/shower combo, & new mirrors. Head down the stairs to the terrace level that features a second large living room w/ pretty sliding glass door out onto the backyard concrete patio, another updated full matching bathroom, a 5th bedroom, and the laundry room conveniently tucked away in the hall. Spacious lush backyard has 2 matching painted storage sheds, is fenced on 3 sides, & has a charming walkway from the driveway to the concrete patio at terrace level entrance. All interior doors are new & painted dark w/ new knobs & hardware. All exterior doors are also new. This custom home has it all- including plenty of driveway covered & uncovered parking for many cars, gorgeous mature landscaping in front yard & backyard, all new windows, new water heater, new HVAC, new gutters & downspouts, and a new roof!
Zillow last checked: 8 hours ago
Listing updated: March 12, 2024 at 11:08pm
Listing Provided by:
Lisa Simpson,
Keller Williams Realty Signature Partners 678-631-1700,
David Simpson,
Keller Williams Realty Signature Partners
Bought with:
TERI EHRLICH, 313041
Keller Williams Realty Chattahoochee North, LLC
Source: FMLS GA,MLS#: 7300006
Facts & features
Interior
Bedrooms & bathrooms
- Bedrooms: 5
- Bathrooms: 3
- Full bathrooms: 3
- Main level bathrooms: 1
- Main level bedrooms: 1
Primary bedroom
- Features: Master on Main, Oversized Master, Split Bedroom Plan
- Level: Master on Main, Oversized Master, Split Bedroom Plan
Bedroom
- Features: Master on Main, Oversized Master, Split Bedroom Plan
Primary bathroom
- Features: Double Vanity, Shower Only, Other
Dining room
- Features: Open Concept, Separate Dining Room
Kitchen
- Features: Breakfast Bar, Cabinets White, Eat-in Kitchen, Kitchen Island, Pantry, Solid Surface Counters, View to Family Room
Heating
- Central, Forced Air, Natural Gas
Cooling
- Ceiling Fan(s), Central Air
Appliances
- Included: Dishwasher, Disposal, Gas Cooktop, Gas Oven, Gas Range, Gas Water Heater, Microwave, Range Hood
- Laundry: In Hall, Lower Level
Features
- Crown Molding, Double Vanity, Entrance Foyer, High Speed Internet, Walk-In Closet(s)
- Flooring: Ceramic Tile, Hardwood
- Windows: Insulated Windows, Shutters
- Basement: Daylight,Exterior Entry,Finished,Finished Bath,Interior Entry,Walk-Out Access
- Attic: Pull Down Stairs
- Has fireplace: No
- Fireplace features: None
- Common walls with other units/homes: No Common Walls
Interior area
- Total structure area: 2,160
- Total interior livable area: 2,160 sqft
- Finished area above ground: 2,160
Property
Parking
- Total spaces: 4
- Parking features: Attached, Carport, Covered, Driveway, Kitchen Level, Level Driveway, Parking Pad
- Carport spaces: 2
- Has uncovered spaces: Yes
Accessibility
- Accessibility features: None
Features
- Levels: Two
- Stories: 2
- Patio & porch: Covered, Deck, Front Porch, Patio
- Exterior features: Awning(s), Private Yard, Rain Gutters, Storage
- Pool features: None
- Spa features: None
- Fencing: Back Yard,Fenced,Privacy,Wood
- Has view: Yes
- View description: Trees/Woods, Other
- Waterfront features: None
- Body of water: None
Lot
- Size: 0.50 Acres
- Dimensions: 101x194x101x195
- Features: Back Yard, Front Yard, Landscaped, Level, Private, Wooded
Details
- Additional structures: Outbuilding, Shed(s)
- Parcel number: 19122900080
- Other equipment: None
- Horse amenities: None
Construction
Type & style
- Home type: SingleFamily
- Architectural style: Contemporary,Craftsman,Traditional
- Property subtype: Single Family Residence, Residential
Materials
- Brick 4 Sides, Brick Front, Vinyl Siding
- Foundation: Brick/Mortar
- Roof: Composition
Condition
- Updated/Remodeled
- New construction: No
- Year built: 1963
Utilities & green energy
- Electric: 110 Volts
- Sewer: Public Sewer
- Water: Public
- Utilities for property: Cable Available, Electricity Available, Natural Gas Available, Sewer Available, Water Available
Green energy
- Energy efficient items: Appliances, Doors, Roof, Thermostat, Windows
- Energy generation: None
- Water conservation: Low-Flow Fixtures
Community & neighborhood
Security
- Security features: Carbon Monoxide Detector(s), Smoke Detector(s)
Community
- Community features: None
Location
- Region: Winston
- Subdivision: Wesley Heights
Other
Other facts
- Road surface type: None
Price history
| Date | Event | Price |
|---|---|---|
| 3/8/2024 | Sold | $450,000$208/sqft |
Source: | ||
| 2/23/2024 | Pending sale | $450,000$208/sqft |
Source: | ||
| 1/11/2024 | Price change | $450,000-5.3%$208/sqft |
Source: | ||
| 11/6/2023 | Listed for sale | $475,000+113.5%$220/sqft |
Source: | ||
| 8/1/2023 | Sold | $222,500+102.3%$103/sqft |
Source: Public Record | ||
Public tax history
| Year | Property taxes | Tax assessment |
|---|---|---|
| 2024 | $3,889 +778.8% | $128,976 +1.2% |
| 2023 | $442 -11.1% | $127,392 +65.6% |
| 2022 | $498 | $76,928 |
Find assessor info on the county website
Neighborhood: 30106
Nearby schools
GreatSchools rating
- 7/10Austell Elementary SchoolGrades: PK-5Distance: 1.4 mi
- 5/10Garrett Middle SchoolGrades: 6-8Distance: 1.8 mi
- 4/10South Cobb High SchoolGrades: 9-12Distance: 0.6 mi
Schools provided by the listing agent
- Elementary: Austell
- Middle: Garrett
- High: South Cobb
Source: FMLS GA. This data may not be complete. We recommend contacting the local school district to confirm school assignments for this home.
Get a cash offer in 3 minutes
Find out how much your home could sell for in as little as 3 minutes with a no-obligation cash offer.
Estimated market value
$417,300
Get a cash offer in 3 minutes
Find out how much your home could sell for in as little as 3 minutes with a no-obligation cash offer.
Estimated market value
$417,300


