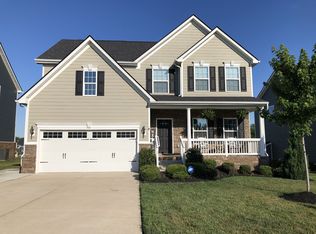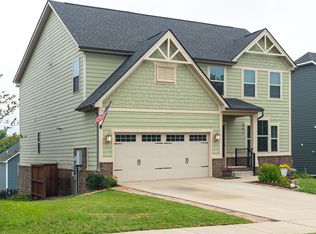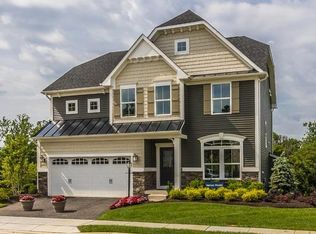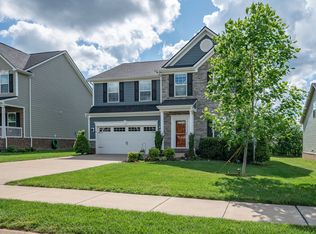*PLEASE READ BEFORE CONTACTING - BUYER MUST BE WILLING TO LEASE BACK TO SELLER UNTIL AUG 15, 2022 @ $2200/MO* Craftsman home, great location to walk or bike ride to several restaurants, ice cream shops, the recreation center with pool, Longview Elementary and so much more. Features include stainless steel appliances, new refrigerator and dishwasher, granite counter tops, tile backsplash, massive island, laminate flooring on most of the 1st floor, large bedrooms, extra closets for storage. All appliances inside home stay, including W/D. All garage appliances not included in sale. New carpet with memory foam padding on stairway and throughout second level. Massive master bedroom, 5ft tiled shower, two walk in closets. Extra wide driveway. Fenced in backyard. Extra shelving, storage and work bench in garage. Home has termite contract with All American Pest Control. Potential buyers must present pre-approval to view and be willing to sign lease agreement before closing. Realtors - please don't contact to list
This property is off market, which means it's not currently listed for sale or rent on Zillow. This may be different from what's available on other websites or public sources.



