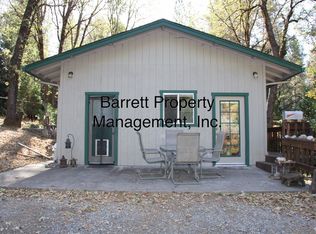Wonderful wooded setting on almost 2 acres with gentle up slope usable lot. Wood siding on this two-story 3/2 house with bonus room and large laundry area built in 1973 with attached 2 car carport and detached oversized 2 car carport with attached shop on paved road. Lots of storage, several sheds and two fenced garden areas.
This property is off market, which means it's not currently listed for sale or rent on Zillow. This may be different from what's available on other websites or public sources.
