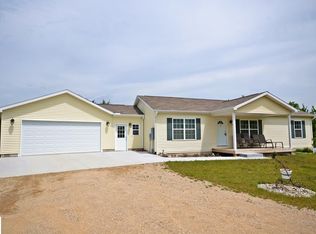Sold
$182,900
19867 Leroy Rd, Leroy, MI 49655
3beds
1,348sqft
Single Family Residence
Built in 1930
2.25 Acres Lot
$186,800 Zestimate®
$136/sqft
$1,179 Estimated rent
Home value
$186,800
Estimated sales range
Not available
$1,179/mo
Zestimate® history
Loading...
Owner options
Explore your selling options
What's special
Outside: 2.25 level acres with an insulated, wired pole building and a wood burner. New septic and drain field in 2024.
Inside: You'll discover beautifully crafted wood cabinets and newer flooring with in-floor heat! Never suffer through a power outage as this home is equipped with oil lamps for off-grid lighting. New windows & insulation provide better energy savings and comfort.
Zillow last checked: 8 hours ago
Listing updated: May 02, 2025 at 06:21am
Listed by:
Kurt Snyder 231-468-9199,
Crossroads Realty of Michigan
Bought with:
Lacey McMahon
Source: MichRIC,MLS#: 24056744
Facts & features
Interior
Bedrooms & bathrooms
- Bedrooms: 3
- Bathrooms: 1
- Full bathrooms: 1
- Main level bedrooms: 1
Primary bedroom
- Level: Main
- Area: 88
- Dimensions: 11.00 x 8.00
Bedroom 2
- Level: Upper
- Area: 148.5
- Dimensions: 13.50 x 11.00
Bedroom 3
- Level: Upper
- Area: 165
- Dimensions: 15.00 x 11.00
Bathroom 1
- Level: Main
- Area: 40
- Dimensions: 8.00 x 5.00
Dining room
- Level: Main
- Area: 107.88
- Dimensions: 11.60 x 9.30
Kitchen
- Level: Main
- Area: 161
- Dimensions: 14.00 x 11.50
Laundry
- Level: Upper
- Area: 44
- Dimensions: 11.00 x 4.00
Living room
- Level: Main
- Area: 172.5
- Dimensions: 15.00 x 11.50
Other
- Description: Storage Room
- Level: Upper
- Area: 72
- Dimensions: 9.00 x 8.00
Other
- Description: Entryway
- Level: Main
- Area: 184
- Dimensions: 16.00 x 11.50
Heating
- Outdoor Furnace, Radiant, Wood
Appliances
- Laundry: Main Level
Features
- Windows: Low-Emissivity Windows, Insulated Windows
- Basement: Crawl Space,Michigan Basement,Partial
- Has fireplace: No
Interior area
- Total structure area: 1,348
- Total interior livable area: 1,348 sqft
- Finished area below ground: 0
Property
Parking
- Total spaces: 5
- Parking features: Detached
- Garage spaces: 5
Features
- Stories: 2
Lot
- Size: 2.25 Acres
- Dimensions: 440 x 246
- Features: Level, Tillable, Rolling Hills
Details
- Additional structures: Second Garage, Pole Barn
- Parcel number: 0701401600
- Zoning description: Res Improved
Construction
Type & style
- Home type: SingleFamily
- Architectural style: Colonial
- Property subtype: Single Family Residence
Materials
- Aluminum Siding, Other
- Roof: Asphalt
Condition
- New construction: No
- Year built: 1930
Utilities & green energy
- Sewer: Septic Tank
- Water: Well
Community & neighborhood
Location
- Region: Leroy
Other
Other facts
- Listing terms: Cash,FHA,Conventional
- Road surface type: Paved
Price history
| Date | Event | Price |
|---|---|---|
| 5/1/2025 | Sold | $182,900-3.7%$136/sqft |
Source: | ||
| 4/8/2025 | Pending sale | $190,000$141/sqft |
Source: | ||
| 3/25/2025 | Contingent | $190,000$141/sqft |
Source: | ||
| 12/31/2024 | Price change | $190,000-2.6%$141/sqft |
Source: | ||
| 10/29/2024 | Listed for sale | $195,000+116.7%$145/sqft |
Source: | ||
Public tax history
| Year | Property taxes | Tax assessment |
|---|---|---|
| 2025 | $1,512 +27.8% | $53,200 +11.8% |
| 2024 | $1,183 +6.6% | $47,600 +17.5% |
| 2023 | $1,110 -32.6% | $40,500 +9.2% |
Find assessor info on the county website
Neighborhood: 49655
Nearby schools
GreatSchools rating
- 6/10Leroy Elementary SchoolGrades: PK-3Distance: 1.1 mi
- 6/10Pine River Middle SchoolGrades: 4-7Distance: 1.8 mi
- 5/10Pine River High SchoolGrades: 8-12Distance: 1.9 mi
Schools provided by the listing agent
- Elementary: Pine River Elementary School
- Middle: Pine River Area Middle School
- High: Pine River Area High School
Source: MichRIC. This data may not be complete. We recommend contacting the local school district to confirm school assignments for this home.

Get pre-qualified for a loan
At Zillow Home Loans, we can pre-qualify you in as little as 5 minutes with no impact to your credit score.An equal housing lender. NMLS #10287.
