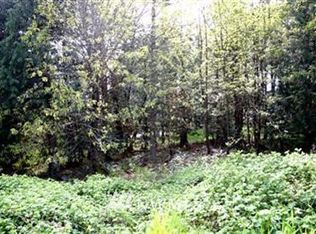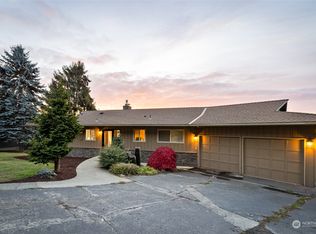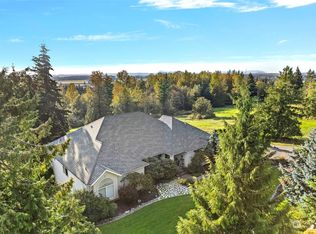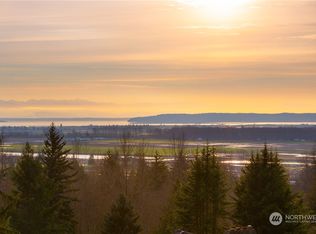Sold
Listed by:
JoElle Munger,
Designed Realty
Bought with: Windermere RE Skagit Valley
$825,000
19866 Sky Ridge Road, Mount Vernon, WA 98274
3beds
2,506sqft
Single Family Residence
Built in 1997
0.43 Acres Lot
$844,400 Zestimate®
$329/sqft
$3,600 Estimated rent
Home value
$844,400
$743,000 - $954,000
$3,600/mo
Zestimate® history
Loading...
Owner options
Explore your selling options
What's special
Located in the very desirable neighborhood of Skyridge, this completely updated & upgraded home offers stunning sunsets & partial mountain views from the huge deck & patio. The interior of the home features the comfort & ease of single level living but, also offers fully finished daylight basement adding a bonus guest room, 3/4 bath, bar area, gym space & game room w/door to the hot tub. The interior updates include cabinets, quartz countertops & subway tile backsplash in the kitchen, must-see bathrooms, tiled gas fireplace, LVP flooring & carpet, lighting, doors, trim & paint! The home also offers solar panels, EV charging, garage storage, updated ducting to allow the new central A/C & many smart features. RV parking & outbuildings too!!
Zillow last checked: 8 hours ago
Listing updated: March 06, 2025 at 04:01am
Offers reviewed: Jan 12
Listed by:
JoElle Munger,
Designed Realty
Bought with:
Lynnette Lyman, 22012722
Windermere RE Skagit Valley
Source: NWMLS,MLS#: 2319470
Facts & features
Interior
Bedrooms & bathrooms
- Bedrooms: 3
- Bathrooms: 3
- Full bathrooms: 1
- 3/4 bathrooms: 2
- Main level bathrooms: 2
- Main level bedrooms: 3
Primary bedroom
- Level: Main
Bedroom
- Level: Main
Bedroom
- Level: Main
Bathroom full
- Level: Main
Bathroom three quarter
- Level: Lower
Bathroom three quarter
- Level: Main
Bonus room
- Level: Lower
Dining room
- Level: Main
Entry hall
- Level: Main
Other
- Level: Lower
Kitchen with eating space
- Level: Main
Living room
- Level: Main
Rec room
- Level: Lower
Utility room
- Level: Main
Heating
- Fireplace(s), Forced Air, Heat Pump
Cooling
- Central Air, Heat Pump
Appliances
- Included: Dishwasher(s), Microwave(s), Refrigerator(s), Stove(s)/Range(s), Water Heater: Gas, Water Heater Location: Garage
Features
- Bath Off Primary, Ceiling Fan(s), Dining Room
- Flooring: Ceramic Tile, Concrete, Laminate, Vinyl Plank, Carpet
- Doors: French Doors
- Windows: Double Pane/Storm Window, Skylight(s)
- Basement: Daylight,Finished
- Number of fireplaces: 1
- Fireplace features: Gas, Main Level: 1, Fireplace
Interior area
- Total structure area: 2,506
- Total interior livable area: 2,506 sqft
Property
Parking
- Total spaces: 2
- Parking features: Driveway, Attached Garage, RV Parking
- Attached garage spaces: 2
Features
- Levels: One
- Stories: 1
- Entry location: Main
- Patio & porch: Bath Off Primary, Ceiling Fan(s), Ceramic Tile, Concrete, Double Pane/Storm Window, Dining Room, Fireplace, French Doors, Hot Tub/Spa, Laminate, Skylight(s), SMART Wired, Vaulted Ceiling(s), Walk-In Closet(s), Wall to Wall Carpet, Water Heater, Wine/Beverage Refrigerator, Wired for Generator
- Has spa: Yes
- Spa features: Indoor
- Has view: Yes
- View description: Mountain(s), Partial, Territorial
Lot
- Size: 0.43 Acres
- Features: Curbs, Dead End Street, Paved, Cable TV, Deck, Electric Car Charging, Gas Available, High Speed Internet, Hot Tub/Spa, Outbuildings, Patio, RV Parking, Shop
- Topography: Level,Partial Slope
- Residential vegetation: Fruit Trees, Garden Space
Details
- Parcel number: P82667
- Zoning description: URR-Urban Reserve Residential,Jurisdiction: County
- Special conditions: Standard
- Other equipment: Wired for Generator
Construction
Type & style
- Home type: SingleFamily
- Architectural style: Craftsman
- Property subtype: Single Family Residence
Materials
- Wood Siding
- Foundation: Poured Concrete
- Roof: Composition
Condition
- Very Good
- Year built: 1997
Utilities & green energy
- Electric: Company: PSE
- Sewer: Septic Tank, Company: Septic
- Water: Public, Company: PUD
- Utilities for property: Xfinity, Xfinity
Green energy
- Energy generation: Solar
Community & neighborhood
Location
- Region: Mount Vernon
- Subdivision: Skyridge
Other
Other facts
- Listing terms: Cash Out,Conventional,FHA,USDA Loan,VA Loan
- Cumulative days on market: 83 days
Price history
| Date | Event | Price |
|---|---|---|
| 2/3/2025 | Sold | $825,000+3.6%$329/sqft |
Source: | ||
| 1/12/2025 | Pending sale | $796,000$318/sqft |
Source: | ||
| 1/9/2025 | Listed for sale | $796,000+44.7%$318/sqft |
Source: | ||
| 8/28/2020 | Sold | $550,000+13.4%$219/sqft |
Source: | ||
| 7/17/2020 | Pending sale | $485,000$194/sqft |
Source: CENTURY 21 North Homes Realty #1629647 Report a problem | ||
Public tax history
| Year | Property taxes | Tax assessment |
|---|---|---|
| 2024 | $8,308 +11% | $736,900 +7.4% |
| 2023 | $7,484 -0.2% | $686,200 +1.1% |
| 2022 | $7,503 | $678,800 +21.1% |
Find assessor info on the county website
Neighborhood: 98274
Nearby schools
GreatSchools rating
- 4/10Jefferson Elementary SchoolGrades: K-5Distance: 0.9 mi
- 3/10Mount Baker Middle SchoolGrades: 6-8Distance: 1.4 mi
- 4/10Mount Vernon High SchoolGrades: 9-12Distance: 2.1 mi
Schools provided by the listing agent
- Elementary: Jefferson Elem
- Middle: Mount Baker Mid
- High: Mount Vernon High
Source: NWMLS. This data may not be complete. We recommend contacting the local school district to confirm school assignments for this home.

Get pre-qualified for a loan
At Zillow Home Loans, we can pre-qualify you in as little as 5 minutes with no impact to your credit score.An equal housing lender. NMLS #10287.



