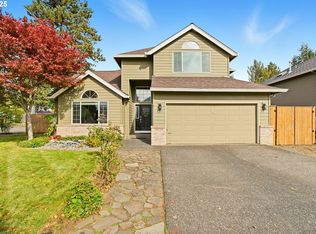Sold
$657,500
19863 Castleberry Loop, Oregon City, OR 97045
4beds
2,232sqft
Residential, Single Family Residence
Built in 1993
7,840.8 Square Feet Lot
$657,400 Zestimate®
$295/sqft
$3,056 Estimated rent
Home value
$657,400
$618,000 - $703,000
$3,056/mo
Zestimate® history
Loading...
Owner options
Explore your selling options
What's special
Beautiful home - inside and out. A chef's kitchen with granite counters and gas stove. Oversized primary bedroom with gorgeous bath remodel including tile shower and soaking tub, Other upgrades include new hardwood floors, central air conditioning system, Harmony pellet stove in the family room, Noritz tankless water heater, Front and back irrigation system, a presidential roof installed in 2018, 8x14 garden shed. Oversized lot with RV parking. The list goes on... Enjoy the view of your yard from the extensive decking.
Zillow last checked: 8 hours ago
Listing updated: June 24, 2024 at 11:46am
Listed by:
Robert Young 503-496-5190,
Legacy Realty Group
Bought with:
Brian Bellairs, 920100098
John L Scott Portland SW
Source: RMLS (OR),MLS#: 24016203
Facts & features
Interior
Bedrooms & bathrooms
- Bedrooms: 4
- Bathrooms: 3
- Full bathrooms: 2
- Partial bathrooms: 1
- Main level bathrooms: 1
Primary bedroom
- Features: Bathtub With Shower, Double Sinks, Soaking Tub, Walkin Closet
- Level: Upper
- Area: 225
- Dimensions: 15 x 15
Bedroom 2
- Level: Upper
- Area: 140
- Dimensions: 10 x 14
Bedroom 3
- Level: Upper
- Area: 143
- Dimensions: 11 x 13
Bedroom 4
- Level: Upper
- Area: 110
- Dimensions: 10 x 11
Dining room
- Level: Main
- Area: 143
- Dimensions: 11 x 13
Family room
- Features: Fireplace Insert
- Level: Main
- Area: 104
- Dimensions: 13 x 8
Kitchen
- Features: Gas Appliances, Island
- Level: Main
- Area: 208
- Width: 16
Living room
- Features: Living Room Dining Room Combo
- Level: Main
- Area: 192
- Dimensions: 12 x 16
Heating
- Forced Air
Cooling
- Central Air
Appliances
- Included: Dishwasher, Disposal, Free-Standing Gas Range, Plumbed For Ice Maker, Stainless Steel Appliance(s), Gas Appliances, Gas Water Heater
Features
- Soaking Tub, Kitchen Island, Living Room Dining Room Combo, Bathtub With Shower, Double Vanity, Walk-In Closet(s), Granite, Pot Filler
- Windows: Double Pane Windows, Vinyl Frames
- Basement: Crawl Space
- Number of fireplaces: 1
- Fireplace features: Pellet Stove, Insert
Interior area
- Total structure area: 2,232
- Total interior livable area: 2,232 sqft
Property
Parking
- Total spaces: 2
- Parking features: Off Street, RV Access/Parking, RV Boat Storage, Garage Door Opener, Attached
- Attached garage spaces: 2
Features
- Stories: 2
- Patio & porch: Deck
- Exterior features: Garden, Raised Beds, Yard
- Fencing: Fenced
Lot
- Size: 7,840 sqft
- Dimensions: 70 x 115
- Features: Level, Trees, Sprinkler, SqFt 7000 to 9999
Details
- Additional structures: RVParking, RVBoatStorage, ToolShed
- Parcel number: 01589766
- Zoning: R-8
- Other equipment: Irrigation Equipment
Construction
Type & style
- Home type: SingleFamily
- Architectural style: Traditional
- Property subtype: Residential, Single Family Residence
Materials
- Lap Siding
- Foundation: Concrete Perimeter
- Roof: Composition
Condition
- Resale
- New construction: No
- Year built: 1993
Utilities & green energy
- Gas: Gas
- Sewer: Public Sewer
- Water: Public
- Utilities for property: Cable Connected
Community & neighborhood
Location
- Region: Oregon City
- Subdivision: Castleberry Park
Other
Other facts
- Listing terms: Cash,Conventional,FHA,VA Loan
- Road surface type: Paved
Price history
| Date | Event | Price |
|---|---|---|
| 6/24/2024 | Sold | $657,500+1.2%$295/sqft |
Source: | ||
| 5/9/2024 | Pending sale | $650,000$291/sqft |
Source: | ||
| 5/7/2024 | Listed for sale | $650,000+293.9%$291/sqft |
Source: | ||
| 8/7/2001 | Sold | $165,000-21.4%$74/sqft |
Source: Public Record | ||
| 12/1/1999 | Sold | $210,000$94/sqft |
Source: Public Record | ||
Public tax history
| Year | Property taxes | Tax assessment |
|---|---|---|
| 2024 | $6,360 +2.5% | $339,759 +3% |
| 2023 | $6,204 +6% | $329,864 +3% |
| 2022 | $5,852 +4.2% | $320,257 +3% |
Find assessor info on the county website
Neighborhood: Gaffney Lane
Nearby schools
GreatSchools rating
- 4/10Gaffney Lane Elementary SchoolGrades: K-5Distance: 0.3 mi
- 3/10Gardiner Middle SchoolGrades: 6-8Distance: 1.4 mi
- 8/10Oregon City High SchoolGrades: 9-12Distance: 1.4 mi
Schools provided by the listing agent
- Elementary: Gaffney Lane
- Middle: Gardiner
- High: Oregon City
Source: RMLS (OR). This data may not be complete. We recommend contacting the local school district to confirm school assignments for this home.
Get a cash offer in 3 minutes
Find out how much your home could sell for in as little as 3 minutes with a no-obligation cash offer.
Estimated market value
$657,400
Get a cash offer in 3 minutes
Find out how much your home could sell for in as little as 3 minutes with a no-obligation cash offer.
Estimated market value
$657,400

