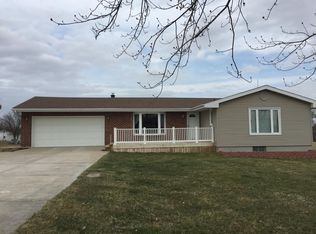Sold
Price Unknown
19861 Audrain Rd #375, Mexico, MO 65265
4beds
2,464sqft
Single Family Residence
Built in 1978
0.57 Acres Lot
$238,900 Zestimate®
$--/sqft
$1,897 Estimated rent
Home value
$238,900
$217,000 - $260,000
$1,897/mo
Zestimate® history
Loading...
Owner options
Explore your selling options
What's special
This SPACIOUS 4 bedroom, 3 bath home is situated on an extra-large lot in a very friendly neighborhood. The main level consists of a living room with a wood-burning fireplace, dining room, kitchen, master bedroom/bath and bedroom. The basement features a family room with wood-burning fireplace, 2 bedrooms and a utility room. The backyard is fenced and there is a 2-car detached garage.
Zillow last checked: 8 hours ago
Listing updated: April 30, 2025 at 12:36pm
Listed by:
Lori Ingrum,
REMAX On The Move 573-581-8282
Bought with:
Aubrey Ash, 2023037934
Iron Gate Real Estate
Source: CBORMLS,MLS#: 416810
Facts & features
Interior
Bedrooms & bathrooms
- Bedrooms: 4
- Bathrooms: 3
- Full bathrooms: 3
Primary bedroom
- Level: Main
- Area: 175.44
- Dimensions: 13.6 x 12.9
Bedroom 2
- Level: Main
- Area: 115.14
- Dimensions: 10.1 x 11.4
Bedroom 4
- Level: Basement
- Area: 125.33
- Dimensions: 11.2 x 11.19
Full bathroom
- Level: Main
Full bathroom
- Level: Main
Full bathroom
- Level: Basement
Dining room
- Level: Main
- Area: 110.11
- Dimensions: 12.1 x 9.1
Kitchen
- Level: Main
- Area: 131.38
- Dimensions: 16.2 x 8.11
Living room
- Level: Main
- Area: 320.96
- Dimensions: 23.6 x 13.6
Utility room
- Level: Basement
- Area: 71
- Dimensions: 10 x 7.1
Heating
- Forced Air, Electric
Cooling
- Central Electric
Features
- Formal Dining
- Flooring: Carpet, Laminate
- Has basement: Yes
- Has fireplace: Yes
- Fireplace features: Wood Burning
Interior area
- Total structure area: 2,464
- Total interior livable area: 2,464 sqft
- Finished area below ground: 1,232
Property
Parking
- Total spaces: 2
- Parking features: Attached
- Attached garage spaces: 2
Features
- Patio & porch: Back
- Fencing: Back Yard
Lot
- Size: 0.57 Acres
- Dimensions: 184 x 135 Irr
- Features: Cul-De-Sac
Details
- Additional structures: Workshop
- Parcel number: 002194170000009000
- Zoning description: R-1 One- Family Dwelling*
Construction
Type & style
- Home type: SingleFamily
- Architectural style: Ranch
- Property subtype: Single Family Residence
Materials
- Foundation: Concrete Perimeter
- Roof: ArchitecturalShingle
Condition
- Year built: 1978
Utilities & green energy
- Electric: County
- Sewer: Privately Maintained
- Water: District
Community & neighborhood
Location
- Region: Mexico
- Subdivision: Mexico
Price history
| Date | Event | Price |
|---|---|---|
| 3/13/2024 | Sold | -- |
Source: | ||
| 1/23/2024 | Listed for sale | $225,000$91/sqft |
Source: | ||
| 1/23/2024 | Listing removed | $225,000$91/sqft |
Source: Heart Of Missouri BOR #129819 Report a problem | ||
| 12/12/2023 | Price change | $225,000-10%$91/sqft |
Source: Heart Of Missouri BOR #129819 Report a problem | ||
| 11/8/2023 | Listed for sale | $249,900$101/sqft |
Source: Heart Of Missouri BOR #129819 Report a problem | ||
Public tax history
Tax history is unavailable.
Neighborhood: 65265
Nearby schools
GreatSchools rating
- 3/10Hawthorne Elementary SchoolGrades: 1-5Distance: 2.8 mi
- 3/10Mexico Middle SchoolGrades: 6-8Distance: 3.5 mi
- 4/10Mexico High SchoolGrades: 9-12Distance: 3 mi
Schools provided by the listing agent
- Elementary: Hawthorn
- Middle: Mexico
- High: Mexico
Source: CBORMLS. This data may not be complete. We recommend contacting the local school district to confirm school assignments for this home.
