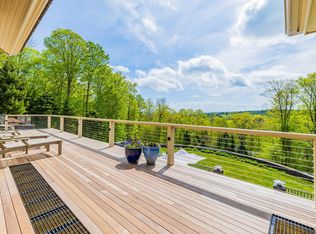Closed
Listed by:
Jennifer Snyder Fogg,
Black House Real Estate 603-678-8056
Bought with: Black House Real Estate
$1,225,000
1986 Willard Road, Hartford, VT 05059
4beds
4,359sqft
Single Family Residence
Built in 2001
1.1 Acres Lot
$1,292,900 Zestimate®
$281/sqft
$6,392 Estimated rent
Home value
$1,292,900
$1.20M - $1.40M
$6,392/mo
Zestimate® history
Loading...
Owner options
Explore your selling options
What's special
Welcome to this luxurious home located in the heart of Quechee proper. This home is perfect as a year round home or seasonal getaway. 1986 Willard boasts details that are rarely found in today's construction. This home was not only lovingly built, but has been lovingly cared for and maintained under the current owner. The main level has a wonderful primary suite with beautiful open rooms that gaze out over the manicured property. Host your guests with this exquisite layout offering open and welcoming spaces to gather, entertain and collaborate, then retreat to their own private ensuite bedroom and bath. Snowed in? Why not host a game night in the downstairs lounge area with a private bar and temperature controlled wine cooler while you and your guests cozy up to a warm fire! Love the cold? Step just beyond the beautiful glass doors and enjoy the outdoor fire pit, as well as a covered patio area. With ample space for at home office options, storage and a 2 car garage, this home is everything you could dream of. This home is part of the exclusive Quechee Lakes Landowners Association which offers numerous activities such as golf, skiing, tennis and swimming.
Zillow last checked: 8 hours ago
Listing updated: February 22, 2024 at 08:12am
Listed by:
Jennifer Snyder Fogg,
Black House Real Estate 603-678-8056
Bought with:
Jennifer Snyder Fogg
Black House Real Estate
Source: PrimeMLS,MLS#: 4976061
Facts & features
Interior
Bedrooms & bathrooms
- Bedrooms: 4
- Bathrooms: 5
- Full bathrooms: 4
- 1/2 bathrooms: 1
Heating
- Propane, Wood, Electric, Gas Heater, Hot Air, Zoned, Radiant, Gas Stove
Cooling
- Central Air, Zoned
Appliances
- Included: Dishwasher, Disposal, Dryer, Range Hood, Microwave, Mini Fridge, Wall Oven, Gas Range, Refrigerator, Washer, Propane Water Heater, Wine Cooler
- Laundry: Laundry Hook-ups
Features
- Bar, Cathedral Ceiling(s), Kitchen Island, Primary BR w/ BA, Walk-In Closet(s)
- Flooring: Carpet, Ceramic Tile, Hardwood
- Windows: Screens
- Basement: Crawl Space,Daylight,Finished,Full,Walk-Out Access
- Number of fireplaces: 2
- Fireplace features: Wood Burning, 2 Fireplaces
Interior area
- Total structure area: 4,359
- Total interior livable area: 4,359 sqft
- Finished area above ground: 4,359
- Finished area below ground: 0
Property
Parking
- Total spaces: 2
- Parking features: Gravel, Auto Open, Direct Entry, Parking Spaces 2, Attached
- Garage spaces: 2
Accessibility
- Accessibility features: 1st Floor 1/2 Bathroom, 1st Floor Bedroom, 1st Floor Full Bathroom, 1st Floor Hrd Surfce Flr, Bathroom w/Step-in Shower
Features
- Levels: Two
- Stories: 2
- Patio & porch: Patio, Covered Porch, Screened Porch
- Exterior features: Deck
- Has spa: Yes
- Spa features: Bath
- Fencing: Partial
- Frontage length: Road frontage: 163
Lot
- Size: 1.10 Acres
- Features: Landscaped, Level, Sloped, Wooded
Details
- Zoning description: QMP
Construction
Type & style
- Home type: SingleFamily
- Architectural style: Cape
- Property subtype: Single Family Residence
Materials
- Wood Frame, Clapboard Exterior
- Foundation: Concrete
- Roof: Standing Seam
Condition
- New construction: No
- Year built: 2001
Utilities & green energy
- Electric: Circuit Breakers, Generator, Generator Ready
- Sewer: Public Sewer
- Utilities for property: Cable
Community & neighborhood
Security
- Security features: Carbon Monoxide Detector(s), Security System, Smoke Detector(s), Battery Smoke Detector
Location
- Region: Hartford
HOA & financial
Other financial information
- Additional fee information: Fee: $7500
Other
Other facts
- Road surface type: Paved
Price history
| Date | Event | Price |
|---|---|---|
| 2/21/2024 | Sold | $1,225,000$281/sqft |
Source: | ||
| 12/24/2023 | Contingent | $1,225,000$281/sqft |
Source: | ||
| 10/30/2023 | Listed for sale | $1,225,000+88.5%$281/sqft |
Source: | ||
| 8/1/2017 | Sold | $650,000$149/sqft |
Source: | ||
Public tax history
Tax history is unavailable.
Neighborhood: 05047
Nearby schools
GreatSchools rating
- 6/10Ottauquechee SchoolGrades: PK-5Distance: 1.8 mi
- 7/10Hartford Memorial Middle SchoolGrades: 6-8Distance: 5.5 mi
- 7/10Hartford High SchoolGrades: 9-12Distance: 5.6 mi
Schools provided by the listing agent
- Elementary: Ottauquechee School
- Middle: Memorial Middle School
- High: Hartford High School
- District: Hartford School District
Source: PrimeMLS. This data may not be complete. We recommend contacting the local school district to confirm school assignments for this home.
Get pre-qualified for a loan
At Zillow Home Loans, we can pre-qualify you in as little as 5 minutes with no impact to your credit score.An equal housing lender. NMLS #10287.
