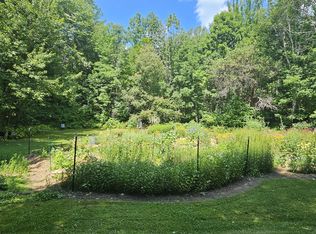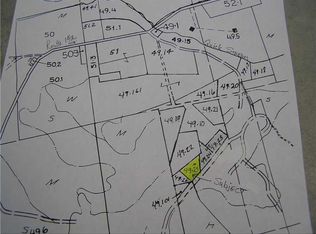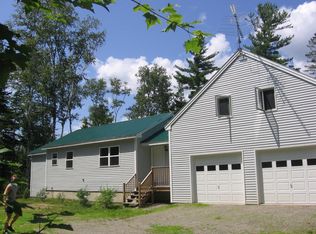Closed
$102,000
1986 Salem Road, Salem Twp, ME 04983
2beds
980sqft
Mobile Home
Built in 2000
1 Acres Lot
$123,100 Zestimate®
$104/sqft
$1,530 Estimated rent
Home value
$123,100
$102,000 - $145,000
$1,530/mo
Zestimate® history
Loading...
Owner options
Explore your selling options
What's special
Cute updated mobile home in beautiful western Maine! Sitting on 1 acre, this 2 bedroom 1 bathroom mobile home is waiting for its new owner(s)! Boasting a nice level spacious front yard and a detached garage for your vehicle, recreational toys, or extra storage! Walking into the home you are met with an open floor plan from the kitchen and dining area to the large living room! The natural sunlight compliments the paint theme throughout the house and provides a nice bright space! Each bedroom is on a separate end of the house for added privacy and the dedicated laundry room is an added convenience! Centrally located between Saddleback and Sugarloaf Ski Resorts you will have no problems satisfying your recreational needs! Enjoy nearby skiing, hiking, ATV/snowmobiling, hunting, fishing, canoeing, swimming, and much much more!! The Sandy River is very close by for kayaking and swimming and Porter Lake is less than 20 mins away to enjoy a day or boating, fishing or relaxing in the sunshine! Located in Salem Township you will have the benefit of lower taxes, close access to ATV/snowmobile trails, and convenient to Phillips, Strong and/or Kingfield (all within 10 mins) for everyday groceries, gas and necessities! You won't want to miss this opportunity! Call today!
Zillow last checked: 8 hours ago
Listing updated: January 14, 2025 at 07:04pm
Listed by:
Allied Realty
Bought with:
Allied Realty
Source: Maine Listings,MLS#: 1560707
Facts & features
Interior
Bedrooms & bathrooms
- Bedrooms: 2
- Bathrooms: 1
- Full bathrooms: 1
Bedroom 1
- Features: Closet
- Level: First
Bedroom 2
- Features: Closet
- Level: First
Kitchen
- Level: First
Laundry
- Level: First
Living room
- Level: First
Heating
- Forced Air
Cooling
- None
Appliances
- Included: Dryer, Electric Range, Refrigerator, Washer
Features
- 1st Floor Bedroom, Bathtub, One-Floor Living, Shower
- Flooring: Laminate
- Basement: None
- Has fireplace: No
Interior area
- Total structure area: 980
- Total interior livable area: 980 sqft
- Finished area above ground: 980
- Finished area below ground: 0
Property
Parking
- Total spaces: 1
- Parking features: Common, Gravel, 5 - 10 Spaces, On Site, Detached
- Garage spaces: 1
Features
- Has view: Yes
- View description: Scenic, Trees/Woods
Lot
- Size: 1 Acres
- Features: Near Public Beach, Near Town, Rural, Level, Open Lot, Landscaped, Wooded
Details
- Additional structures: Outbuilding
- Zoning: Per Town
- Other equipment: Internet Access Available
Construction
Type & style
- Home type: MobileManufactured
- Architectural style: Other
- Property subtype: Mobile Home
Materials
- Mobile, Vinyl Siding
- Foundation: Gravel/Pad
- Roof: Pitched,Shingle
Condition
- Year built: 2000
Details
- Builder model: Limited
Utilities & green energy
- Electric: Circuit Breakers, Generator Hookup
- Sewer: Private Sewer
- Water: Private, Well
- Utilities for property: Utilities On
Community & neighborhood
Location
- Region: Salem Twp
Other
Other facts
- Body type: Single Wide
- Road surface type: Paved
Price history
| Date | Event | Price |
|---|---|---|
| 7/31/2023 | Pending sale | $115,000$117/sqft |
Source: | ||
| 7/31/2023 | Listed for sale | $115,000+12.7%$117/sqft |
Source: | ||
| 7/28/2023 | Sold | $102,000-11.3%$104/sqft |
Source: | ||
| 6/26/2023 | Contingent | $115,000$117/sqft |
Source: | ||
| 5/31/2023 | Listed for sale | $115,000+130.5%$117/sqft |
Source: | ||
Public tax history
Tax history is unavailable.
Neighborhood: 04983
Nearby schools
GreatSchools rating
- NAPhillips Elementary SchoolGrades: PK-8Distance: 5 mi
- 6/10Mt Abram Regional High SchoolGrades: 9-12Distance: 2.1 mi


