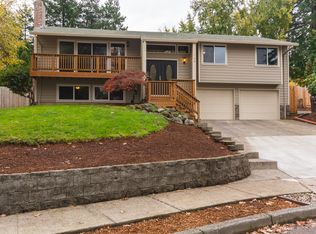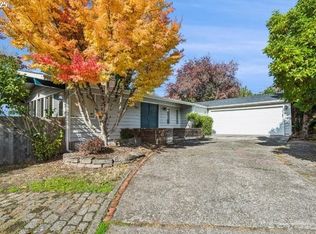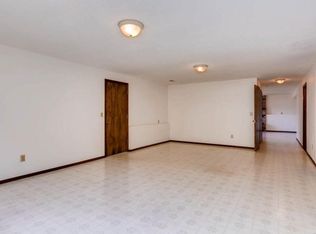Living room has sliding door to deck to enjoy the sunset. Dining Room with slider to deck and private back yard for your morning coffee. Kitchen with granite counters and tile backsplash. It has 3 bedrooms on main level and 4th/bonus/office on lower. Lower level family room is currently set up as guest bedroom. 2354 SF. RV parking. New AC/furnace and carpets. Vaulted ceiling. 2 fireplaces. Fenced yard with shed.
This property is off market, which means it's not currently listed for sale or rent on Zillow. This may be different from what's available on other websites or public sources.


