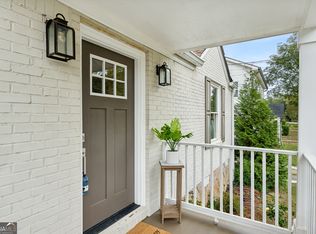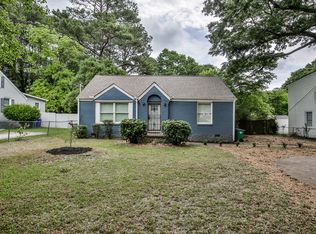Closed
$425,000
1986 McAfee Rd, Decatur, GA 30032
4beds
1,622sqft
Single Family Residence
Built in 1949
0.3 Acres Lot
$365,100 Zestimate®
$262/sqft
$2,077 Estimated rent
Home value
$365,100
$332,000 - $402,000
$2,077/mo
Zestimate® history
Loading...
Owner options
Explore your selling options
What's special
Step into this captivating home where classic charm meets modern style! YouCOll love the curb appeal and will love the new interior finishes and spacious, private backyard. aWith its recent makeover, this 4-bedroom, 2-bathroom sanctuary boasts brand-new architectural shingles, new energy efficient heating and AC for the upstairs along with newly refinished hardwood floors on the main and updated bathrooms. The contemporary kitchen includes an eat-in area along with a walk-in panty. Picture-perfect with custom paint, stylish lighting, and trendy shiplap walls, this home exudes contemporary elegance. Tucked behind the private drive-way gate is a spacious parking pad and patio just right for outdoor fun. Seize the chance to call this unique East Lake haven your own! a Enjoy nearby Publix, East Lake Country Club, Charlie Yates Golf Course, East Lake Family YMCA with pool, Perc, My Coffee Shop, Poor Hendrix, LaFonda, Drew Charter School and great villages of Oakhurst, Kirkwood and East Atlanta Village.
Zillow last checked: 8 hours ago
Listing updated: September 25, 2024 at 10:02am
Listed by:
Jo Gipson 404-405-5363,
Compass
Bought with:
Carly E Nassar, 348040
Compass
Source: GAMLS,MLS#: 10250224
Facts & features
Interior
Bedrooms & bathrooms
- Bedrooms: 4
- Bathrooms: 2
- Full bathrooms: 2
- Main level bathrooms: 1
- Main level bedrooms: 2
Kitchen
- Features: Breakfast Area, Breakfast Bar, Breakfast Room, Kitchen Island, Walk-in Pantry
Heating
- Natural Gas
Cooling
- Central Air
Appliances
- Included: Dishwasher
- Laundry: Laundry Closet
Features
- Other, Walk-In Closet(s), Roommate Plan
- Flooring: Hardwood
- Basement: Crawl Space
- Has fireplace: No
- Common walls with other units/homes: No Common Walls
Interior area
- Total structure area: 1,622
- Total interior livable area: 1,622 sqft
- Finished area above ground: 1,622
- Finished area below ground: 0
Property
Parking
- Parking features: Parking Pad
- Has uncovered spaces: Yes
Features
- Levels: Two
- Stories: 2
- Fencing: Back Yard
- Has view: Yes
- View description: City
- Body of water: None
Lot
- Size: 0.30 Acres
- Features: Level, Private
Details
- Additional structures: Shed(s)
- Parcel number: 15 172 09 006
Construction
Type & style
- Home type: SingleFamily
- Architectural style: Brick 4 Side,Traditional
- Property subtype: Single Family Residence
Materials
- Brick
- Foundation: Pillar/Post/Pier
- Roof: Composition
Condition
- Resale
- New construction: No
- Year built: 1949
Utilities & green energy
- Electric: 220 Volts
- Sewer: Public Sewer
- Water: Public
- Utilities for property: Underground Utilities, Cable Available, Electricity Available, High Speed Internet, Natural Gas Available, Phone Available, Sewer Available
Community & neighborhood
Community
- Community features: Park, Near Public Transport, Walk To Schools, Near Shopping
Location
- Region: Decatur
- Subdivision: East Lake Terrace
HOA & financial
HOA
- Has HOA: No
- Services included: None
Other
Other facts
- Listing agreement: Exclusive Right To Sell
Price history
| Date | Event | Price |
|---|---|---|
| 2/29/2024 | Sold | $425,000+6.8%$262/sqft |
Source: | ||
| 2/13/2024 | Pending sale | $398,000$245/sqft |
Source: | ||
| 2/6/2024 | Listed for sale | $398,000+109.5%$245/sqft |
Source: | ||
| 9/20/2022 | Listing removed | -- |
Source: Zillow Rental Manager Report a problem | ||
| 9/9/2022 | Listed for rent | $1,725+1.5%$1/sqft |
Source: Zillow Rental Manager Report a problem | ||
Public tax history
| Year | Property taxes | Tax assessment |
|---|---|---|
| 2025 | $5,550 -7.8% | $170,960 +34.1% |
| 2024 | $6,020 +39.7% | $127,520 +42.3% |
| 2023 | $4,311 +0.9% | $89,600 |
Find assessor info on the county website
Neighborhood: Candler-Mcafee
Nearby schools
GreatSchools rating
- 4/10Ronald E McNair Discover Learning Academy Elementary SchoolGrades: PK-5Distance: 0.4 mi
- 5/10McNair Middle SchoolGrades: 6-8Distance: 1.1 mi
- 3/10Mcnair High SchoolGrades: 9-12Distance: 2.1 mi
Schools provided by the listing agent
- Elementary: Ronald E McNair
- Middle: Mcnair
- High: Mcnair
Source: GAMLS. This data may not be complete. We recommend contacting the local school district to confirm school assignments for this home.
Get a cash offer in 3 minutes
Find out how much your home could sell for in as little as 3 minutes with a no-obligation cash offer.
Estimated market value$365,100
Get a cash offer in 3 minutes
Find out how much your home could sell for in as little as 3 minutes with a no-obligation cash offer.
Estimated market value
$365,100

