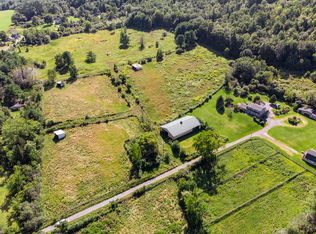Closed
$900,000
1986 Crawford Road, Rotterdam, NY 12306
4beds
7,467sqft
Single Family Residence, Residential
Built in 2011
38.23 Acres Lot
$909,800 Zestimate®
$121/sqft
$4,716 Estimated rent
Home value
$909,800
$828,000 - $1.00M
$4,716/mo
Zestimate® history
Loading...
Owner options
Explore your selling options
What's special
Endless opportunity awaits in this jaw-dropping three level restored barn. The post and beam construction creates a warm and uniquely beautiful home with modern amenities including radiant heat, Air conditioning, an elevator, and a massive garage underneath the residence. There is even a partially finished suite on the third floor that you can make your own. No shortage of space in the home, or outdoors on this 38 acre parcel along the Moccasin Kill perfect for hiking, hunting, farming or recreation.
Zillow last checked: 8 hours ago
Listing updated: December 23, 2025 at 09:02am
Listed by:
Dan Roohan 518-527-7895,
Roohan Realty
Bought with:
Marshall Morgan, 10401308038
Empire Real Estate Firm LLC
Source: Global MLS,MLS#: 202531073
Facts & features
Interior
Bedrooms & bathrooms
- Bedrooms: 4
- Bathrooms: 7
- Full bathrooms: 5
- 1/2 bathrooms: 2
Primary bedroom
- Level: First
Bedroom
- Level: First
Bedroom
- Level: First
Bedroom
- Level: First
Dining room
- Level: Second
Family room
- Level: Second
Great room
- Level: First
Kitchen
- Level: Second
Laundry
- Level: Second
Library
- Level: Third
Living room
- Level: Second
Office
- Level: First
Office
- Level: Second
Heating
- Other, Forced Air, Oil, Radiant Floor
Cooling
- Attic Fan, Central Air
Appliances
- Included: Built-In Gas Oven, Double Oven, Microwave, Range, Range Hood, Refrigerator, Washer/Dryer
- Laundry: Laundry Room
Features
- Ceiling Fan(s), Vaulted Ceiling(s), Walk-In Closet(s), Wired for Sound, Cathedral Ceiling(s), Ceramic Tile Bath, Elevator, Kitchen Island
- Flooring: Slate, Wood, Ceramic Tile, Hardwood
- Basement: Full,Walk-Out Access
- Number of fireplaces: 3
- Fireplace features: Family Room, Living Room
Interior area
- Total structure area: 7,467
- Total interior livable area: 7,467 sqft
- Finished area above ground: 7,467
- Finished area below ground: 0
Property
Parking
- Total spaces: 10
- Parking features: Stone, Under Residence, Workshop in Garage, Circular Driveway, Driveway, Garage Door Opener
- Garage spaces: 4
- Has uncovered spaces: Yes
Features
- Patio & porch: Rear Porch, Composite Deck, Deck, Enclosed, Front Porch
- Exterior features: Garden, Gas Grill
- Has spa: Yes
- Spa features: Bath
- Fencing: Fenced,Partial
- Has view: Yes
- View description: Creek/Stream, Hills
- Has water view: Yes
- Water view: Creek/Stream
- Waterfront features: Stream
- Body of water: Moccasin Kill
Lot
- Size: 38.23 Acres
- Features: Level, Road Frontage, Sloped, Views, Wooded, Cleared, Garden
Details
- Parcel number: 422800 28.14
- Special conditions: Standard
- Other equipment: Air Purifier
Construction
Type & style
- Home type: SingleFamily
- Architectural style: Custom
- Property subtype: Single Family Residence, Residential
Materials
- Fiber Cement
- Foundation: Concrete Perimeter
- Roof: Metal
Condition
- Updated/Remodeled
- New construction: No
- Year built: 2011
Utilities & green energy
- Sewer: Septic Tank
- Utilities for property: Cable Connected
Community & neighborhood
Location
- Region: Schenectady
Price history
| Date | Event | Price |
|---|---|---|
| 12/22/2025 | Sold | $900,000-9.5%$121/sqft |
Source: | ||
| 1/26/2025 | Listing removed | $995,000$133/sqft |
Source: | ||
| 6/25/2024 | Listed for sale | $995,000$133/sqft |
Source: | ||
| 4/1/2024 | Pending sale | $995,000$133/sqft |
Source: | ||
| 4/1/2024 | Listed for sale | $995,000$133/sqft |
Source: | ||
Public tax history
| Year | Property taxes | Tax assessment |
|---|---|---|
| 2024 | -- | $736,600 |
| 2023 | -- | $736,600 |
| 2022 | -- | $736,600 |
Find assessor info on the county website
Neighborhood: 12306
Nearby schools
GreatSchools rating
- 6/10Jefferson Elementary SchoolGrades: K-4,9-12Distance: 4.3 mi
- 3/10Schalmont Middle SchoolGrades: 5-8Distance: 4.7 mi
- 5/10Schalmont High SchoolGrades: 9-12Distance: 4.8 mi
Schools provided by the listing agent
- Elementary: Jefferson ES
Source: Global MLS. This data may not be complete. We recommend contacting the local school district to confirm school assignments for this home.
