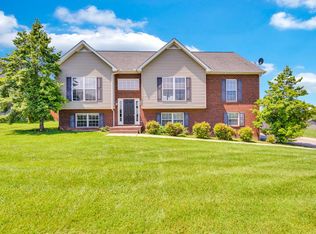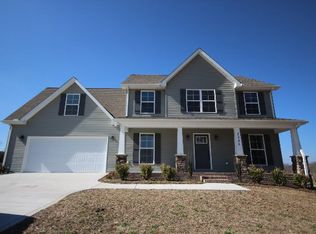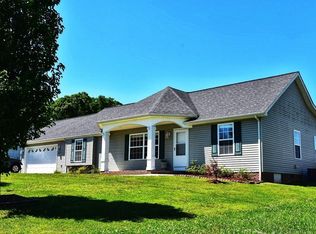Sold for $310,000
$310,000
1986 Clemmons Rd, Cookeville, TN 38501
3beds
1,656sqft
Single Family Residence
Built in 2009
0.29 Acres Lot
$314,300 Zestimate®
$187/sqft
$1,923 Estimated rent
Home value
$314,300
$261,000 - $380,000
$1,923/mo
Zestimate® history
Loading...
Owner options
Explore your selling options
What's special
This beautiful home offers 1,656 sqft of open-concept living space, designed to maximize flow and comfort. The stunning vaulted ceilings add an elegant touch, enhancing the airy, spacious feel throughout. With three bedrooms and two bathrooms, the layout is perfect for both relaxation and functionality. The master suite is a true retreat, featuring a generous walk-in closet and a luxurious master bathroom with a double vanity and a large soaking tub, ideal for unwinding after a long day. Step outside to the screened-in porch, where you can enjoy the peaceful surroundings in complete comfort. The home also includes a double-car garage, providing ample storage and parking space. This home combines practicality with elegance, offering the perfect blend of modern living and tranquility.
Zillow last checked: 8 hours ago
Listing updated: May 23, 2025 at 10:13am
Listed by:
Molly Bumbalough,
The Realty Firm
Bought with:
Other Other Non Realtor, 999999
Other Non Member Office
Source: UCMLS,MLS#: 235828
Facts & features
Interior
Bedrooms & bathrooms
- Bedrooms: 3
- Bathrooms: 2
- Full bathrooms: 2
Heating
- Central, Heat Pump
Cooling
- Central Air
Appliances
- Included: Dishwasher, Electric Oven, Refrigerator, Electric Range, Electric Water Heater
- Laundry: Main Level
Features
- Vaulted Ceiling(s)
- Windows: Double Pane Windows
- Basement: Crawl Space
- Has fireplace: No
- Fireplace features: None
Interior area
- Total structure area: 1,656
- Total interior livable area: 1,656 sqft
Property
Parking
- Total spaces: 2
- Parking features: Concrete, Attached, Garage
- Has attached garage: Yes
- Covered spaces: 2
- Has uncovered spaces: Yes
Features
- Levels: One
- Patio & porch: Porch, Covered
Lot
- Size: 0.29 Acres
- Dimensions: 0.29 ac
Details
- Parcel number: 019.00
Construction
Type & style
- Home type: SingleFamily
- Property subtype: Single Family Residence
Materials
- Vinyl Siding, Block
- Roof: Composition
Condition
- Year built: 2009
Utilities & green energy
- Electric: Circuit Breakers
- Sewer: Septic Tank
- Water: Utility District
- Utilities for property: Natural Gas Not Available
Community & neighborhood
Security
- Security features: Smoke Detector(s)
Location
- Region: Cookeville
- Subdivision: Cedar Creek
Price history
| Date | Event | Price |
|---|---|---|
| 5/22/2025 | Sold | $310,000-4.6%$187/sqft |
Source: | ||
| 4/14/2025 | Listed for sale | $325,000$196/sqft |
Source: | ||
| 4/3/2025 | Listing removed | $325,000$196/sqft |
Source: | ||
| 2/19/2025 | Price change | $325,000-3%$196/sqft |
Source: | ||
| 1/17/2025 | Listed for sale | $335,000+78.2%$202/sqft |
Source: | ||
Public tax history
| Year | Property taxes | Tax assessment |
|---|---|---|
| 2024 | $1,272 | $47,825 |
| 2023 | $1,272 +7.6% | $47,825 |
| 2022 | $1,182 | $47,825 |
Find assessor info on the county website
Neighborhood: 38501
Nearby schools
GreatSchools rating
- 5/10Upperman Middle SchoolGrades: 5-8Distance: 2.6 mi
- 5/10Upperman High SchoolGrades: 9-12Distance: 2.8 mi
- NABaxter PrimaryGrades: PK-1Distance: 3.9 mi

Get pre-qualified for a loan
At Zillow Home Loans, we can pre-qualify you in as little as 5 minutes with no impact to your credit score.An equal housing lender. NMLS #10287.


