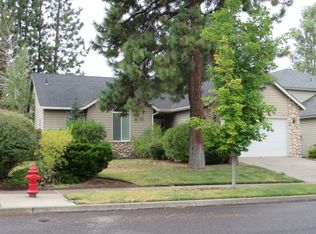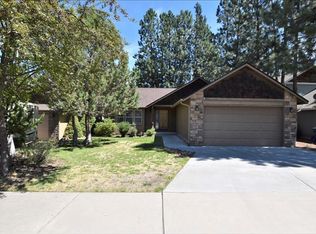Closed
$859,000
19858 Powers Rd, Bend, OR 97702
4beds
2baths
1,995sqft
Single Family Residence
Built in 2001
9,147.6 Square Feet Lot
$836,500 Zestimate®
$431/sqft
$3,187 Estimated rent
Home value
$836,500
$770,000 - $912,000
$3,187/mo
Zestimate® history
Loading...
Owner options
Explore your selling options
What's special
Situated on a spacious quarter-acre corner lot in the heart of SW Bend, this beautifully updated single-level home blends comfort, style, and functionality. The remodeled kitchen shines with quartz countertops, a stylish tile backsplash, Bosch appliances, a wine fridge & convenient pull-out shelving. It opens seamlessly into a warm & inviting great room featuring a gas fireplace with a custom concrete surround & cabinetry. Bathrooms have been tastefully updated with quartz counters, tiled showers & heated floors—the primary bath also offers a luxurious soaking tub. The versatile 4th bedroom/office boasts custom library shelving, a rolling ladder & a built-in desk.
Outside, enjoy the private backyard oasis, complete with a wraparound deck, hot tub, pergola, greenhouse & garden/berry beds!
Tucked in a quiet, established neighborhood, you're just minutes from the Deschutes River, Old Mill District, Mt. Bachelor, and all the adventures & culture that make Bend so special!
Zillow last checked: 8 hours ago
Listing updated: February 10, 2026 at 03:40am
Listed by:
Cascade Hasson SIR 541-383-7600
Bought with:
Stellar Realty Northwest
Source: Oregon Datashare,MLS#: 220199495
Facts & features
Interior
Bedrooms & bathrooms
- Bedrooms: 4
- Bathrooms: 2
Heating
- Forced Air, Natural Gas
Cooling
- Central Air
Appliances
- Included: Dishwasher, Disposal, Microwave, Range, Water Heater, Wine Refrigerator
Features
- Ceiling Fan(s), Double Vanity, Enclosed Toilet(s), Kitchen Island, Linen Closet, Open Floorplan, Primary Downstairs, Soaking Tub, Solid Surface Counters, Vaulted Ceiling(s), Walk-In Closet(s)
- Flooring: Bamboo, Carpet, Tile
- Windows: Double Pane Windows, Vinyl Frames
- Basement: None
- Has fireplace: Yes
- Fireplace features: Family Room
- Common walls with other units/homes: No Common Walls
Interior area
- Total structure area: 1,995
- Total interior livable area: 1,995 sqft
Property
Parking
- Total spaces: 2
- Parking features: Attached, Driveway
- Attached garage spaces: 2
- Has uncovered spaces: Yes
Features
- Levels: One
- Stories: 1
- Patio & porch: Deck, Patio
- Spa features: Spa/Hot Tub
- Fencing: Fenced
- Has view: Yes
- View description: Neighborhood
Lot
- Size: 9,147 sqft
- Features: Corner Lot, Garden, Landscaped, Level, Sprinkler Timer(s), Sprinklers In Front, Sprinklers In Rear
Details
- Additional structures: Greenhouse
- Parcel number: 202827
- Zoning description: RS
- Special conditions: Standard
Construction
Type & style
- Home type: SingleFamily
- Architectural style: Northwest,Traditional
- Property subtype: Single Family Residence
Materials
- Frame
- Foundation: Stemwall
- Roof: Composition
Condition
- New construction: No
- Year built: 2001
Utilities & green energy
- Sewer: Public Sewer
- Water: Public
- Utilities for property: Natural Gas Available
Community & neighborhood
Security
- Security features: Carbon Monoxide Detector(s), Smoke Detector(s)
Location
- Region: Bend
- Subdivision: Elkhorn Ridge
Other
Other facts
- Listing terms: Cash,Conventional,FHA,VA Loan
- Road surface type: Paved
Price history
| Date | Event | Price |
|---|---|---|
| 5/19/2025 | Sold | $859,000$431/sqft |
Source: | ||
| 4/21/2025 | Pending sale | $859,000$431/sqft |
Source: | ||
| 4/14/2025 | Listed for sale | $859,000+164.3%$431/sqft |
Source: | ||
| 8/11/2014 | Sold | $325,000+51.2%$163/sqft |
Source: | ||
| 4/19/2010 | Sold | $215,000$108/sqft |
Source: Public Record Report a problem | ||
Public tax history
| Year | Property taxes | Tax assessment |
|---|---|---|
| 2025 | $5,160 +3.9% | $305,410 +3% |
| 2024 | $4,965 +7.9% | $296,520 +6.1% |
| 2023 | $4,602 +4% | $279,510 |
Find assessor info on the county website
Neighborhood: Southwest Bend
Nearby schools
GreatSchools rating
- 7/10Pine Ridge Elementary SchoolGrades: K-5Distance: 0.3 mi
- 10/10Cascade Middle SchoolGrades: 6-8Distance: 0.9 mi
- 5/10Bend Senior High SchoolGrades: 9-12Distance: 2.4 mi
Schools provided by the listing agent
- Elementary: Pine Ridge Elem
- Middle: Cascade Middle
- High: Bend Sr High
Source: Oregon Datashare. This data may not be complete. We recommend contacting the local school district to confirm school assignments for this home.
Get pre-qualified for a loan
At Zillow Home Loans, we can pre-qualify you in as little as 5 minutes with no impact to your credit score.An equal housing lender. NMLS #10287.
Sell for more on Zillow
Get a Zillow Showcase℠ listing at no additional cost and you could sell for .
$836,500
2% more+$16,730
With Zillow Showcase(estimated)$853,230

