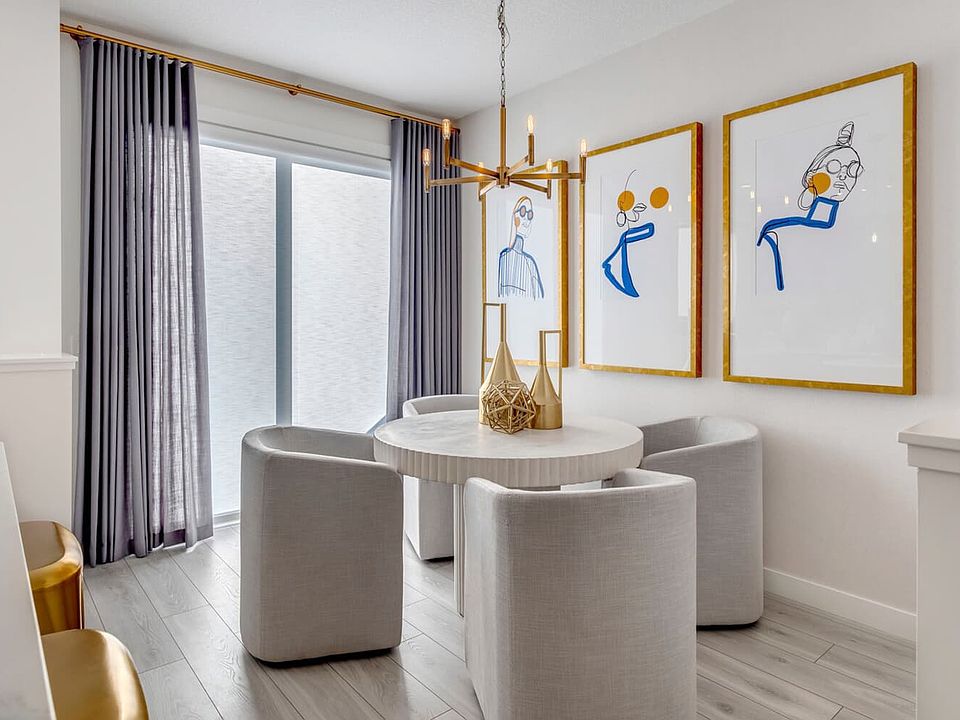This beautifully designed home features a modern chimney hood fan kitchen with elegant stone countertops, perfect for culinary enthusiasts. The primary ensuite offers a luxurious retreat with dual sinks and a tiled shower. With 9' foundation walls and basement rough-ins for laundry and a sink, the home is designed for flexibility and future customization. Additional highlights include a gas line to the BBQ and range, stylish railings on the first floor and bonus room, and knockdown ceilings that add a sleek, contemporary finish.
Home Features:
- Chimney hood fan kitchen with stone countertops
- Tiled shower and dual sinks in the ensuite
- 9' foundation walls with laundry and sink rough-ins in the basement
- Gas line to BBQ and range
- Railing on the first floor and bonus room
- Knockdown ceilings
PLEASE NOTE: Photos, Video and Virtual Tour are of a similar model and not fully representative of this home.
New construction
C$584,422
19857 45th St SE, Calgary, AB T3M 2Z1
3beds
1,664sqft
Duplex
Built in 2025
-- sqft lot
$-- Zestimate®
C$351/sqft
C$-- HOA
Under construction
Currently being built and ready to move in soon. Reserve today by contacting the builder.
- 136 days
- on Zillow |
- 7 |
- 0 |
Travel times
Schedule tour
Select your preferred tour type — either in-person or real-time video tour — then discuss available options with the builder representative you're connected with.
Select a date
Facts & features
Interior
Bedrooms & bathrooms
- Bedrooms: 3
- Bathrooms: 3
- Full bathrooms: 2
- 1/2 bathrooms: 1
Interior area
- Total interior livable area: 1,664 sqft
Video & virtual tour
Property
Features
- Levels: 2.0
- Stories: 2
Construction
Type & style
- Home type: MultiFamily
- Property subtype: Duplex
Condition
- New Construction,Under Construction
- New construction: Yes
- Year built: 2025
Details
- Builder name: Brookfield Residential
Community & HOA
Community
- Subdivision: Duplex Collection at Seton
Location
- Region: Calgary
Financial & listing details
- Price per square foot: C$351/sqft
- Date on market: 12/13/2024
About the community
Stylish, new duplex homes give you all the living space you need in a smartly planned home. With numerous options and configurations, and designer interior finishes, you'll find a home that is perfect for you..Seton provides everything you need in one community. From work to working out, dining to shopping, studying to a night at the movies, it's all here. With its new urbanity, Seton reflects the values of the people who choose to live, work, play learn, settle and thrive here.
Source: Brookfield Residential Canada

