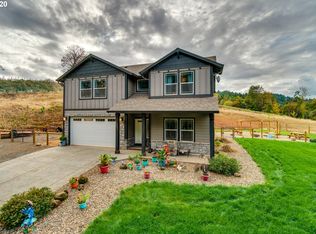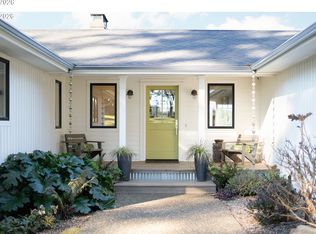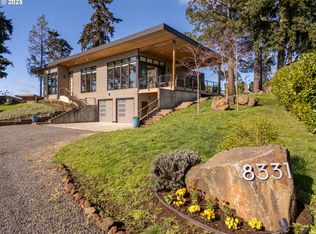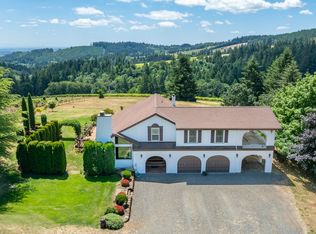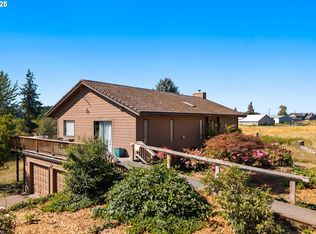Welcome to this custom-crafted Northwest-Style home, nestled on 38.98 acres of private, tranquil timbered forest in the heart of Dundee Hills! A true sanctuary, this serene retreat offers an abundance of natural beauty, with two creeks meandering through the property and rich, fertile soils perfect for farming. The home’s design showcases vaulted ceilings throughout, with custom woodwork, exposed wood beams, and hand-crafted PNW tiles, exuding warmth and craftsmanship at every turn. This home offers an incredible foundation for a buyer to personalize and make it their own. An attached guest quarters with a separate entrance adds flexibility for guests or multigenerational living. The expansive 1,584 sqft unfinished basement features a root cellar and utility room, providing ample space for customization. Also included is a 4,000 sq. ft. shop, complete with a pottery studio, ideal for creative pursuits. An expansive, private driveway showcasing the natural beauty of the Pacific Northwest leads to this secluded retreat, offering potential for trails throughout the land. This exceptional property offers the perfect blend of serenity, privacy, and nature, all within Oregon’s wine country! Excellent location, just minutes to some of Willamette Valley’s best dining and world renown wineries! There is approximately 7.5 acres of timber value if other agricultural purposes are desired, buyer to do due diligence.
Active
$1,575,000
19855 NE Trunk Rd, Dundee, OR 97115
4beds
4,290sqft
Est.:
Residential, Single Family Residence
Built in 1978
38.98 Acres Lot
$-- Zestimate®
$367/sqft
$-- HOA
What's special
Custom-crafted northwest-style homePottery studioCustom woodworkUtility roomHand-crafted pnw tilesRoot cellarVaulted ceilings throughout
- 27 days |
- 1,776 |
- 86 |
Zillow last checked: 8 hours ago
Listing updated: January 09, 2026 at 01:02am
Listed by:
Jennifer Nash 503-387-1238,
Cascade Hasson Sotheby's International Realty
Source: RMLS (OR),MLS#: 457976492
Tour with a local agent
Facts & features
Interior
Bedrooms & bathrooms
- Bedrooms: 4
- Bathrooms: 3
- Full bathrooms: 3
- Main level bathrooms: 1
Rooms
- Room types: Laundry, Guest Quarters, Office, Bedroom 2, Bedroom 3, Dining Room, Family Room, Kitchen, Living Room, Primary Bedroom
Primary bedroom
- Features: Sliding Doors, Closet, Vaulted Ceiling
- Level: Upper
Bedroom 2
- Features: Closet, Vaulted Ceiling
- Level: Upper
Bedroom 3
- Features: Closet, Vaulted Ceiling
- Level: Upper
Dining room
- Features: Beamed Ceilings, Builtin Features, Vaulted Ceiling, Wood Stove
- Level: Main
Kitchen
- Features: Pantry, Solid Surface Countertop
- Level: Main
Living room
- Features: Beamed Ceilings, Builtin Features, Deck, Sliding Doors, Vaulted Ceiling
- Level: Main
Office
- Features: Builtin Features
- Level: Upper
Cooling
- None
Appliances
- Included: Free-Standing Range, Propane Water Heater
Features
- High Ceilings, Vaulted Ceiling(s), Bathroom, Kitchen Dining Room Combo, Built-in Features, Closet, Beamed Ceilings, Pantry, Kitchen Island
- Flooring: Tile
- Doors: Sliding Doors
- Basement: Full,Unfinished
- Number of fireplaces: 1
- Fireplace features: Wood Burning, Wood Burning Stove
Interior area
- Total structure area: 4,290
- Total interior livable area: 4,290 sqft
Video & virtual tour
Property
Parking
- Total spaces: 2
- Parking features: Parking Pad, RV Access/Parking, RV Boat Storage, Attached
- Attached garage spaces: 2
- Has uncovered spaces: Yes
Features
- Stories: 3
- Patio & porch: Deck
- Exterior features: Garden, Yard
- Has view: Yes
- View description: Creek/Stream, Seasonal, Trees/Woods
- Has water view: Yes
- Water view: Creek/Stream
Lot
- Size: 38.98 Acres
- Features: Gentle Sloping, Level, Pasture, Private, Trees, Acres 20 to 50
Details
- Additional structures: RVParking, RVBoatStorage, SeparateLivingQuartersApartmentAuxLivingUnit
- Parcel number: 537961
- Zoning: EF20
Construction
Type & style
- Home type: SingleFamily
- Architectural style: Custom Style,NW Contemporary
- Property subtype: Residential, Single Family Residence
Materials
- Board & Batten Siding, Wood Siding
- Foundation: Concrete Perimeter
Condition
- Resale
- New construction: No
- Year built: 1978
Utilities & green energy
- Gas: Propane
- Sewer: Standard Septic
- Water: Private, Well
Community & HOA
HOA
- Has HOA: No
Location
- Region: Dundee
Financial & listing details
- Price per square foot: $367/sqft
- Tax assessed value: $671
- Annual tax amount: $3,879
- Date on market: 4/2/2025
- Listing terms: Cash,Conventional
- Road surface type: Gravel
Estimated market value
Not available
Estimated sales range
Not available
Not available
Price history
Price history
| Date | Event | Price |
|---|---|---|
| 1/9/2026 | Listed for sale | $1,575,000$367/sqft |
Source: | ||
| 1/1/2026 | Listing removed | $1,575,000$367/sqft |
Source: | ||
| 9/23/2025 | Price change | $1,575,000-5.4%$367/sqft |
Source: | ||
| 8/4/2025 | Price change | $1,665,000-1.8%$388/sqft |
Source: | ||
| 4/2/2025 | Listed for sale | $1,695,000-32.2%$395/sqft |
Source: | ||
Public tax history
Public tax history
| Year | Property taxes | Tax assessment |
|---|---|---|
| 2022 | $8 -1% | $671 |
| 2021 | $8 +9.9% | $671 |
| 2020 | $7 -3.4% | $671 |
Find assessor info on the county website
BuyAbility℠ payment
Est. payment
$7,616/mo
Principal & interest
$6107
Property taxes
$958
Home insurance
$551
Climate risks
Neighborhood: 97115
Nearby schools
GreatSchools rating
- 9/10Dundee Elementary SchoolGrades: K-5Distance: 1.6 mi
- 9/10Chehalem Valley Middle SchoolGrades: 6-8Distance: 4.8 mi
- 7/10Newberg Senior High SchoolGrades: 9-12Distance: 5.1 mi
Schools provided by the listing agent
- Elementary: Dundee
- Middle: Chehalem Valley
- High: Newberg
Source: RMLS (OR). This data may not be complete. We recommend contacting the local school district to confirm school assignments for this home.
- Loading
- Loading
