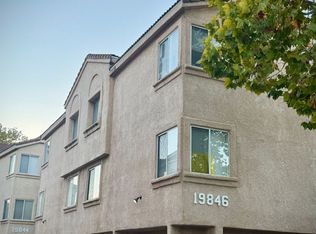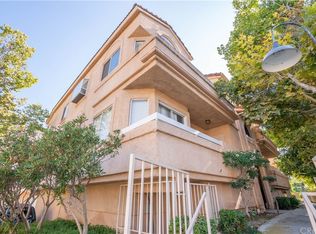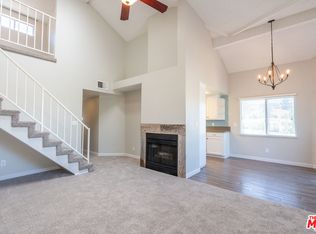Sold for $473,000 on 09/22/25
Listing Provided by:
Chris Cardoza DRE #02079440 818-585-1978,
Luxury Collective,
Jennifer Cardoza DRE #02177863,
Luxury Collective
Bought with: JohnHart Real Estate
$473,000
19852 Sandpiper Pl UNIT 96, Santa Clarita, CA 91321
3beds
1,078sqft
Condominium
Built in 1988
-- sqft lot
$468,600 Zestimate®
$439/sqft
$2,897 Estimated rent
Home value
$468,600
$426,000 - $515,000
$2,897/mo
Zestimate® history
Loading...
Owner options
Explore your selling options
What's special
Live the good life in this beautifully upgraded 3-bedroom, 2-bath + spacious loft upper-level corner-unit condo in the highly sought-after gated community of Sierra Glen! From the moment you walk in, you're welcomed by soaring vaulted ceilings, brown-painted exposed wood beams, and abundant natural light that fills the open and airy layout. The home features premium hardwood-like flooring throughout the main living areas and all bedrooms, creating a clean, cohesive, and modern feel.
Enjoy a cozy fireplace with a gorgeous stone wall surround, a stylish stone accent wall along the staircase, and a versatile loft perfect for a home office, guest room, or creative space. The kitchen and bathrooms feature elegant tile flooring for durability and style. The primary bedroom features a walk-in closet and direct access to a full bathroom, while two additional bedrooms and a second full bathroom offer comfort and flexibility.
Relax on your private patio with peaceful city lights and community views, and take advantage of your rare side-by-side 2-car garage with extra storage. The VA-approved Sierra Glen community includes a pool and spa, and is ideally located near the 14 Fwy, shops, gyms, dining, and top-rated schools. This home truly has it all—space, upgrades, location, and charm. Don’t miss your chance to make it yours!
Zillow last checked: 8 hours ago
Listing updated: September 22, 2025 at 05:51pm
Listing Provided by:
Chris Cardoza DRE #02079440 818-585-1978,
Luxury Collective,
Jennifer Cardoza DRE #02177863,
Luxury Collective
Bought with:
Nick Khachian, DRE #01866954
JohnHart Real Estate
Source: CRMLS,MLS#: SR25123293 Originating MLS: California Regional MLS
Originating MLS: California Regional MLS
Facts & features
Interior
Bedrooms & bathrooms
- Bedrooms: 3
- Bathrooms: 2
- Full bathrooms: 2
- Main level bathrooms: 2
- Main level bedrooms: 3
Primary bedroom
- Features: Primary Suite
Bedroom
- Features: Bedroom on Main Level
Bathroom
- Features: Tub Shower
Kitchen
- Features: Stone Counters, Remodeled, Updated Kitchen
Heating
- Central
Cooling
- Central Air
Appliances
- Included: Dishwasher, Gas Cooktop, Gas Oven, Gas Range, Gas Water Heater, Refrigerator
- Laundry: Washer Hookup, Gas Dryer Hookup, Inside
Features
- Ceiling Fan(s), Cathedral Ceiling(s), High Ceilings, Bedroom on Main Level, Loft, Primary Suite
- Flooring: Tile, Wood
- Windows: Double Pane Windows
- Has fireplace: Yes
- Fireplace features: Family Room
- Common walls with other units/homes: No Common Walls
Interior area
- Total interior livable area: 1,078 sqft
Property
Parking
- Total spaces: 2
- Parking features: Garage
- Garage spaces: 2
Features
- Levels: Two
- Stories: 2
- Entry location: 2
- Pool features: Community, In Ground, Association
- Has spa: Yes
- Spa features: Association, Community, In Ground
- Has view: Yes
- View description: Neighborhood
Lot
- Size: 5.44 Acres
Details
- Parcel number: 2836054032
- Zoning: SCUR3
- Special conditions: Standard
Construction
Type & style
- Home type: Condo
- Property subtype: Condominium
Condition
- New construction: No
- Year built: 1988
Utilities & green energy
- Sewer: Public Sewer
- Water: Public
- Utilities for property: Cable Available, Electricity Available, Natural Gas Available, Phone Available, Sewer Available, Water Available
Community & neighborhood
Security
- Security features: Carbon Monoxide Detector(s), Security Gate
Community
- Community features: Biking, Curbs, Foothills, Hiking, Storm Drain(s), Street Lights, Suburban, Sidewalks, Pool
Location
- Region: Santa Clarita
- Subdivision: Sierra Glen (Srgl)
HOA & financial
HOA
- Has HOA: Yes
- HOA fee: $580 monthly
- Amenities included: Pool, Spa/Hot Tub
- Association name: Rainbow Sierra
- Association phone: 661-904-1132
Other
Other facts
- Listing terms: Submit
Price history
| Date | Event | Price |
|---|---|---|
| 9/22/2025 | Sold | $473,000+0.6%$439/sqft |
Source: | ||
| 8/18/2025 | Pending sale | $470,000$436/sqft |
Source: | ||
| 7/24/2025 | Listed for sale | $470,000$436/sqft |
Source: | ||
| 7/14/2025 | Pending sale | $470,000$436/sqft |
Source: | ||
| 6/16/2025 | Listed for sale | $470,000+36.2%$436/sqft |
Source: | ||
Public tax history
| Year | Property taxes | Tax assessment |
|---|---|---|
| 2025 | $5,304 +4.2% | $384,849 +2% |
| 2024 | $5,089 +2.9% | $377,304 +2% |
| 2023 | $4,946 +1.8% | $369,906 +2% |
Find assessor info on the county website
Neighborhood: Newhall
Nearby schools
GreatSchools rating
- 6/10Valley View Elementary SchoolGrades: K-6Distance: 0.4 mi
- 5/10La Mesa Junior High SchoolGrades: 7-8Distance: 0.6 mi
- 8/10Golden Valley High SchoolGrades: 9-12Distance: 0.7 mi
Get a cash offer in 3 minutes
Find out how much your home could sell for in as little as 3 minutes with a no-obligation cash offer.
Estimated market value
$468,600
Get a cash offer in 3 minutes
Find out how much your home could sell for in as little as 3 minutes with a no-obligation cash offer.
Estimated market value
$468,600


