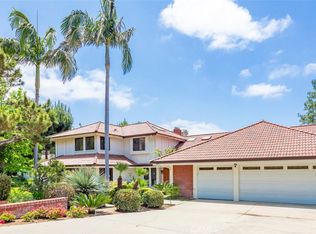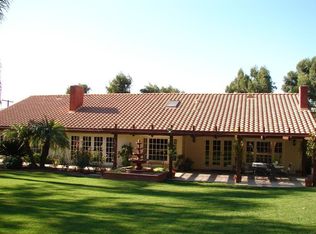Sold for $2,250,000 on 10/08/24
Listing Provided by:
John Katnik DRE #01881694 offer@kbre.com,
Katnik Brothers R.E. Services
Bought with: Onyx Homes
$2,250,000
19852 Highcrest Cir, Santa Ana, CA 92705
5beds
3,149sqft
Single Family Residence
Built in 1974
0.46 Acres Lot
$2,319,600 Zestimate®
$715/sqft
$7,006 Estimated rent
Home value
$2,319,600
$2.13M - $2.53M
$7,006/mo
Zestimate® history
Loading...
Owner options
Explore your selling options
What's special
Welcome to 19852 Highcrest Circle, Nestled on a Flat Cul-De-Sac Lot in the Hills of North Tustin. This Highly Sought-After Single-Story Masterpiece Showcases Five Bedrooms, Three and a Half Baths, Wood Floors, New Interior Paint, Plantation Shutters, Crown Molding, Beautiful Views, and Ample Natural Light Throughout. The Formal Living Room Enjoys a Fireplace with Built-Ins, Backyard Access, and Sits Across From the Dining Room. The Light and Bright Kitchen Includes Granite Counters, Bar Seating, Bosch Six-Burner Stove, Viking Dishwasher, Newer GE Refrigerator, and a Breakfast Nook with Backyard Views. The Family Room Enjoys Built-In Shelving, Built-In Speakers, Backyard Access, and Opens to the Kitchen, Perfect for Entertaining. The Expansive Primary Suite Enjoys a Seating Area with Fireplace, Built-Ins, Dual Vanities, Walk-In Shower, Walk-In Closet, and Dual Sliders to the Backyard. The Laundry Room Has Built-in Cabinets and Sink. The Resort-Style Backyard Showcases a Pool, Spa, Covered Patio, Large Grass Area, Firepit, Built-In BBQ, and Views of the Hills. Three Car Garage with Epoxy Floors and Built-In Cabinets. Potential for RV Parking! Short Drive to Irvine/Peter’s Canyon Regional Park, Restaurants, and Shopping. Easy Access to the 5/55/22 Freeways and 241/261 Toll Roads. 19852 Highcrest Circle is a Must See!
Zillow last checked: 8 hours ago
Listing updated: December 04, 2024 at 09:12pm
Listing Provided by:
John Katnik DRE #01881694 offer@kbre.com,
Katnik Brothers R.E. Services
Bought with:
Cheryl Macias-Nisby, DRE #02149929
Onyx Homes
Christian Stubbs, DRE #02082942
Onyx Homes
Source: CRMLS,MLS#: PW24187360 Originating MLS: California Regional MLS
Originating MLS: California Regional MLS
Facts & features
Interior
Bedrooms & bathrooms
- Bedrooms: 5
- Bathrooms: 4
- Full bathrooms: 3
- 1/2 bathrooms: 1
- Main level bathrooms: 4
- Main level bedrooms: 5
Heating
- Central
Cooling
- Central Air
Appliances
- Included: 6 Burner Stove, Dishwasher, Gas Range, Refrigerator
- Laundry: Inside, Laundry Room
Features
- Breakfast Bar, Built-in Features, Breakfast Area, Ceiling Fan(s), Crown Molding, Cathedral Ceiling(s), Separate/Formal Dining Room, Granite Counters, Recessed Lighting, All Bedrooms Down, Bedroom on Main Level, Main Level Primary, Walk-In Closet(s)
- Flooring: Tile, Wood
- Doors: Double Door Entry, Mirrored Closet Door(s), Sliding Doors
- Windows: Plantation Shutters, Shutters
- Has fireplace: Yes
- Fireplace features: Living Room, Primary Bedroom
- Common walls with other units/homes: No Common Walls
Interior area
- Total interior livable area: 3,149 sqft
Property
Parking
- Total spaces: 6
- Parking features: Door-Multi, Direct Access, Driveway, Garage Faces Front, Garage
- Attached garage spaces: 3
- Uncovered spaces: 3
Features
- Levels: One
- Stories: 1
- Entry location: 1
- Patio & porch: Covered, Patio
- Exterior features: Fire Pit
- Has private pool: Yes
- Pool features: In Ground, Private
- Has spa: Yes
- Spa features: In Ground, Private
- Has view: Yes
- View description: Hills, Peek-A-Boo
Lot
- Size: 0.46 Acres
- Features: Back Yard, Cul-De-Sac, Landscaped
Details
- Additional structures: Gazebo
- Parcel number: 39313209
- Special conditions: Standard,Trust
Construction
Type & style
- Home type: SingleFamily
- Property subtype: Single Family Residence
Condition
- New construction: No
- Year built: 1974
Utilities & green energy
- Sewer: Public Sewer
- Water: Public
Community & neighborhood
Community
- Community features: Curbs
Location
- Region: Santa Ana
Other
Other facts
- Listing terms: Cash,Cash to New Loan
Price history
| Date | Event | Price |
|---|---|---|
| 10/8/2024 | Sold | $2,250,000$715/sqft |
Source: | ||
| 9/23/2024 | Pending sale | $2,250,000$715/sqft |
Source: | ||
| 9/19/2024 | Listed for sale | $2,250,000+77.2%$715/sqft |
Source: | ||
| 5/28/2015 | Sold | $1,270,000-5.9%$403/sqft |
Source: Public Record | ||
| 4/11/2015 | Pending sale | $1,349,000$428/sqft |
Source: OC Signature Properties #PW15052097 | ||
Public tax history
| Year | Property taxes | Tax assessment |
|---|---|---|
| 2025 | -- | $2,250,000 +50.4% |
| 2024 | $16,940 +2.5% | $1,496,418 +2% |
| 2023 | $16,530 +6% | $1,467,077 +2% |
Find assessor info on the county website
Neighborhood: 92705
Nearby schools
GreatSchools rating
- 9/10Panorama Elementary SchoolGrades: K-6Distance: 0.3 mi
- 7/10Santiago Middle SchoolGrades: 7-8Distance: 1.3 mi
- 8/10El Modena High SchoolGrades: 9-12Distance: 1.8 mi
Schools provided by the listing agent
- Elementary: Panorama
- Middle: Santiago
- High: El Modena
Source: CRMLS. This data may not be complete. We recommend contacting the local school district to confirm school assignments for this home.
Get a cash offer in 3 minutes
Find out how much your home could sell for in as little as 3 minutes with a no-obligation cash offer.
Estimated market value
$2,319,600
Get a cash offer in 3 minutes
Find out how much your home could sell for in as little as 3 minutes with a no-obligation cash offer.
Estimated market value
$2,319,600

