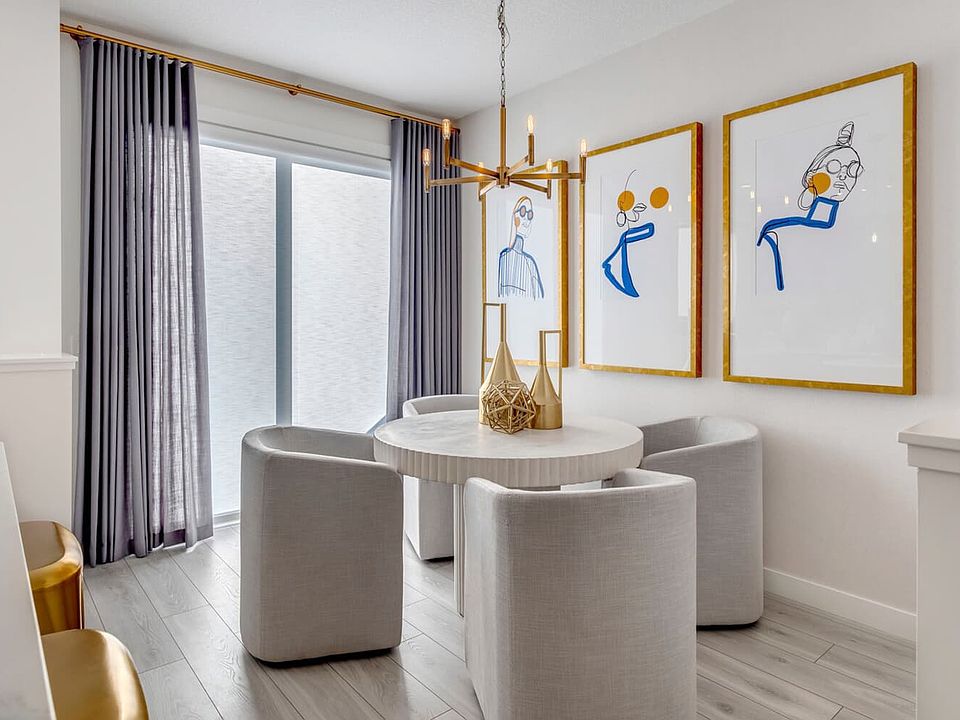This home offers a well-rounded blend of style, function, and future-ready design. The main level features a chimney hoodfan kitchen and an inviting outdoor living option, while the great room is enhanced by built-in potlights and knockdown ceilings. Upstairs, the primary ensuite includes dual sinks and a tiled shower for a spa-like feel. With a full laundry pair, gas lines for both the cooktop and BBQ, and rough-ins for a future basement sink and laundry, this home is built with flexibility in mind. Plus, 9' foundation walls in the basement provide added ceiling height for comfortable lower-level development.
Home Features:
- Chimney hoodfan kitchen, outdoor living option
- Dual sinks & tiled shower in ensuite
- Basement sink & laundry rough-ins
- Potlights in great room
- Gas line to cooktop & BBQ
- Laundry pair
- Knockdown ceilings
- 9' foundation walls in basement
PLEASE NOTE: Photos, Video and Virtual Tour are of a similar model and not fully representative of this home.
New construction
C$603,077
19851 42nd St SE, Calgary, AB T3M 3A6
3beds
1,638sqft
Duplex
Built in 2025
-- sqft lot
$-- Zestimate®
C$368/sqft
C$-- HOA
Under construction
Currently being built and ready to move in soon. Reserve today by contacting the builder.
What's special
Chimney hoodfan kitchenOutdoor living optionKnockdown ceilingsFull laundry pair
This home is based on the Oak plan.
Call: (833) 697-4031
- 78 days |
- 3 |
- 0 |
Zillow last checked: September 23, 2025 at 12:20pm
Listing updated: September 23, 2025 at 12:20pm
Listed by:
Brookfield Residential
Source: Brookfield Residential Canada
Travel times
Schedule tour
Select your preferred tour type — either in-person or real-time video tour — then discuss available options with the builder representative you're connected with.
Facts & features
Interior
Bedrooms & bathrooms
- Bedrooms: 3
- Bathrooms: 3
- Full bathrooms: 2
- 1/2 bathrooms: 1
Interior area
- Total interior livable area: 1,638 sqft
Video & virtual tour
Property
Features
- Levels: 2.0
- Stories: 2
Construction
Type & style
- Home type: MultiFamily
- Property subtype: Duplex
Condition
- New Construction,Under Construction
- New construction: Yes
- Year built: 2025
Details
- Builder name: Brookfield Residential
Community & HOA
Community
- Subdivision: Duplex Collection at Seton
Location
- Region: Calgary
Financial & listing details
- Price per square foot: C$368/sqft
- Date on market: 7/19/2025
About the community
Stylish, new duplex homes give you all the living space you need in a smartly planned home. With numerous options and configurations, and designer interior finishes, you'll find a home that is perfect for you..Seton provides everything you need in one community. From work to working out, dining to shopping, studying to a night at the movies, it's all here. With its new urbanity, Seton reflects the values of the people who choose to live, work, play learn, settle and thrive here.
Source: Brookfield Residential Canada

