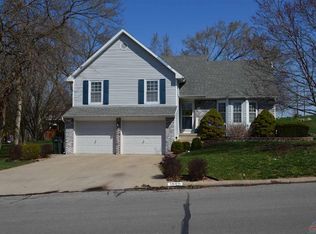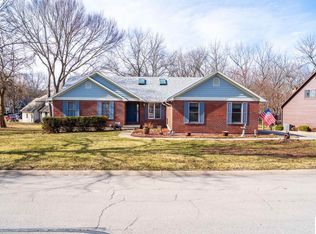Sold on 03/14/24
Price Unknown
1985 W Timber Ridge Dr, Sedalia, MO 65301
3beds
2,084sqft
Single Family Residence
Built in 1990
0.4 Acres Lot
$351,700 Zestimate®
$--/sqft
$2,068 Estimated rent
Home value
$351,700
$334,000 - $369,000
$2,068/mo
Zestimate® history
Loading...
Owner options
Explore your selling options
What's special
This 3 bedroom, 2 1/2 bath home has everything you need an open floor plan, additional family room, screened in porch, deck, and an above ground pool. Lots of natural light, a whole bay of windows in the kitchen. Recently remodeled with granite countertops as well as many other updates. You will love the character of the word feature wall, as well as the wood wall above the tub in the primary bathroom. Sits on a treed lot. Conveniently located in Hunters Ridge just a golf cart ride to the Country Club.
Zillow last checked: 8 hours ago
Listing updated: March 14, 2024 at 03:48pm
Listed by:
BILLIE J BARNES 660-287-6167,
RE/MAX of Sedalia 660-826-9911
Bought with:
BILLIE J BARNES, 2005009787
RE/MAX of Sedalia
Source: WCAR MO,MLS#: 96491
Facts & features
Interior
Bedrooms & bathrooms
- Bedrooms: 3
- Bathrooms: 3
- Full bathrooms: 2
- 1/2 bathrooms: 1
Heating
- Forced Air, Natural Gas
Cooling
- Central Air
Appliances
- Included: Dishwasher, Gas Oven/Range, Refrigerator, Gas Water Heater
- Laundry: Lower Level
Features
- Flooring: Carpet, Tile, Wood
- Windows: Thermal/Multi-Pane, Drapes/Curtains/Rods: Some Stay
- Basement: Partial
- Number of fireplaces: 1
- Fireplace features: Family Room
Interior area
- Total structure area: 2,636
- Total interior livable area: 2,084 sqft
- Finished area above ground: 2,084
Property
Parking
- Total spaces: 2
- Parking features: Attached
- Attached garage spaces: 2
Features
- Levels: Tri-Level
- Patio & porch: Deck, Screened
- Pool features: Above Ground
Lot
- Size: 0.40 Acres
- Dimensions: 109 x 158
Details
- Parcel number: 141002403009000
Construction
Type & style
- Home type: SingleFamily
- Property subtype: Single Family Residence
Materials
- Vinyl Siding
- Roof: Composition
Condition
- New construction: No
- Year built: 1990
Utilities & green energy
- Gas: City Gas
- Sewer: Sewage Treatment Plant
- Water: Public
Community & neighborhood
Location
- Region: Sedalia
- Subdivision: Hunters Ridge
Other
Other facts
- Road surface type: Asphalt
Price history
| Date | Event | Price |
|---|---|---|
| 3/14/2024 | Sold | -- |
Source: | ||
| 2/17/2024 | Pending sale | $335,000$161/sqft |
Source: | ||
| 2/5/2024 | Price change | $335,000-1.5%$161/sqft |
Source: | ||
| 1/7/2024 | Price change | $340,000-1.4%$163/sqft |
Source: | ||
| 12/14/2023 | Price change | $345,000-1.4%$166/sqft |
Source: | ||
Public tax history
| Year | Property taxes | Tax assessment |
|---|---|---|
| 2024 | $2,132 +0% | $39,040 |
| 2023 | $2,132 +1.3% | $39,040 +1.3% |
| 2022 | $2,105 +0.9% | $38,550 |
Find assessor info on the county website
Neighborhood: 65301
Nearby schools
GreatSchools rating
- 5/10Skyline Elementary SchoolGrades: K-4Distance: 2.8 mi
- 6/10Smith Cotton Junior High SchoolGrades: 6-8Distance: 4.3 mi
- 5/10Smith-Cotton High SchoolGrades: 9-12Distance: 3.2 mi
Schools provided by the listing agent
- District: Heber Hunt,Sedalia Middle,Smith Cotton High,Sedalia Jr High
Source: WCAR MO. This data may not be complete. We recommend contacting the local school district to confirm school assignments for this home.

