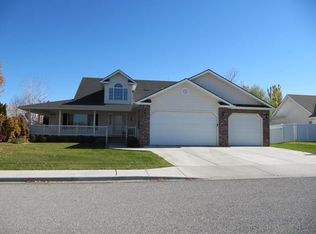Nestled on Tamarack Loop, this captivating two-level home exudes charm & functionality. As you approach you will notice the pristine landscaping & the inviting front porch. Upon entering you are greeted by lots of natural light & a corner gas fireplace. The well appointed kitchen gives offers ample cabinet space plus has a large corner pantry. Off the living room you will find the 5th bedroom, thoughtfully designed to double as an office. Down the hall is the laundry room, 2 guest rooms & a full guest bath. The main level primary suite offers a spacious walk in closet plus an ensuite with a soaker tub, dual sinks & separate shower. Upstairs you find not only a spacious family room that is bathed in sunlight but also an additional nook that's perfect for a reading area or homework zone. Plus you'll find another guest bedroom & private bath. Outside beckons you with lush landscaping, a covered patio & fully fenced large yard (plus the opportunity for RV parking.) Flooring allowance will be considered with AO.
This property is off market, which means it's not currently listed for sale or rent on Zillow. This may be different from what's available on other websites or public sources.

