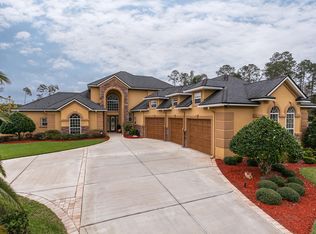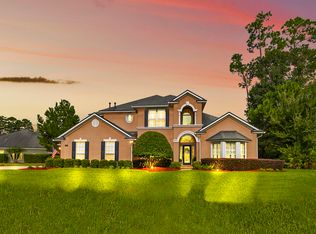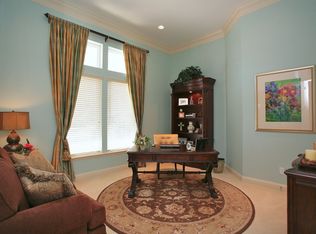Stunning, Stately, Spectacular! This Custom Built Pool Home Features Traditional Luxury With Modern Features. Exquisite Wood Craftsmanship Throughout. Great Room Grabs Your Attention With Built-Ins, Soaring Ceilings, And Gas Fireplace. Views Of The Gorgeous Pool Area Visible From Every Turn. Expansive Kitchen With Wonderful Flow. Owner's Wing Has Been Completely remodeled With The Finest Finishings. Vessel Tub With Floating Faucet, Private Coffee Bar, Custom Cabinetry With Two Sinks, Tile And Quartz Stonework, Oversize Walk-In Shower. No Expense Spared! Additional 3 Bedrooms Have En-suites. Private Balcony With Great Views Perfect For Guests. Massive Bonus Room With Extra Storage Has Endless Possibilities. Additional Office And Half Bath Tops It Off. Resort Backyard Is Like No Other
This property is off market, which means it's not currently listed for sale or rent on Zillow. This may be different from what's available on other websites or public sources.


