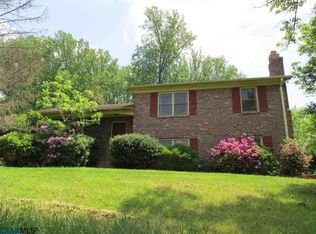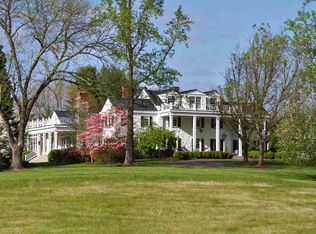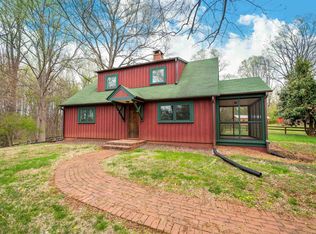Closed
$2,750,000
1985 Stony Point Rd, Charlottesville, VA 22911
4beds
5,822sqft
Single Family Residence
Built in 1732
24.58 Acres Lot
$2,874,000 Zestimate®
$472/sqft
$4,955 Estimated rent
Home value
$2,874,000
$2.59M - $3.19M
$4,955/mo
Zestimate® history
Loading...
Owner options
Explore your selling options
What's special
Original name derives from the Scottish name ‘Windie Knob’, due to its ‘lofty elevation that gathers the cooling breezes of summer and the cold piercing winds of winter.’ Historic 1732 Colonial Farmhouse on 24 Acres – Minutes from Downtown & UVA- This charming 1732 Colonial farmhouse offers 24 acres of rolling, tree-shaded lawns and fenced pastures, perfect for horses. The home features a gourmet kitchen, spacious family room with 10’ ceilings, five fireplaces, and hardwood floors throughout. The primary suite adjoins a cozy library/office with a fireplace, while upstairs offers three bedrooms and two full baths. Enjoy outdoor living with a terrace, pool, dining pavilion with stone fireplace. A guest cottage with three bedrooms, two baths, and a fireplace, additional out buildings complete this exceptional property. A rare blend of history and modern comfort, just minutes from downtown and UVA!
Zillow last checked: 8 hours ago
Listing updated: May 22, 2025 at 12:01pm
Listed by:
SALLY DU BOSE 434-981-0289,
SALLY DU BOSE REAL ESTATE PARTNERS
Bought with:
PAMELA STORY DENT, 0225175810
MCLEAN FAULCONER INC., REALTOR
BRIDGET ARCHER, 0225166497
MCLEAN FAULCONER INC., REALTOR
Source: CAAR,MLS#: 663168 Originating MLS: Charlottesville Area Association of Realtors
Originating MLS: Charlottesville Area Association of Realtors
Facts & features
Interior
Bedrooms & bathrooms
- Bedrooms: 4
- Bathrooms: 5
- Full bathrooms: 4
- 1/2 bathrooms: 1
- Main level bathrooms: 2
- Main level bedrooms: 1
Primary bedroom
- Level: First
Bedroom
- Level: Second
Primary bathroom
- Level: First
Bathroom
- Level: Second
Dining room
- Level: First
Half bath
- Level: First
Kitchen
- Level: First
Living room
- Level: First
Study
- Level: First
Heating
- Central, Forced Air, Propane, Oil
Cooling
- Central Air
Appliances
- Included: Gas Range, Microwave, Refrigerator
- Laundry: Washer Hookup, Dryer Hookup
Features
- Wet Bar, Primary Downstairs, Breakfast Bar, Eat-in Kitchen, High Ceilings, Kitchen Island
- Flooring: Ceramic Tile, Hardwood
- Windows: Double Pane Windows
- Basement: Crawl Space,Exterior Entry,Interior Entry,Unfinished
- Has fireplace: Yes
- Fireplace features: Gas Log, Masonry, Multiple, Wood Burning
Interior area
- Total structure area: 6,782
- Total interior livable area: 5,822 sqft
- Finished area above ground: 4,382
- Finished area below ground: 0
Property
Features
- Levels: Two
- Stories: 2
- Patio & porch: Front Porch, Porch, Screened
- Exterior features: Porch
Lot
- Size: 24.58 Acres
- Features: Farm, Landscaped, Level, Open Lot, Private, Wooded
- Topography: Rolling
Details
- Parcel number: 06200000008800
- Zoning description: RA Rural Area
Construction
Type & style
- Home type: SingleFamily
- Property subtype: Single Family Residence
Materials
- Clapboard, Stick Built, Wood Siding
- Foundation: Brick/Mortar
- Roof: Asbestos Shingle,Composition,Copper,Shingle
Condition
- New construction: No
- Year built: 1732
Utilities & green energy
- Sewer: Septic Tank
- Water: Private, Well
- Utilities for property: High Speed Internet Available
Community & neighborhood
Community
- Community features: Stream
Location
- Region: Charlottesville
- Subdivision: NONE
Price history
| Date | Event | Price |
|---|---|---|
| 5/22/2025 | Sold | $2,750,000+0.9%$472/sqft |
Source: | ||
| 4/21/2025 | Pending sale | $2,725,000$468/sqft |
Source: | ||
| 4/14/2025 | Listed for sale | $2,725,000+505.6%$468/sqft |
Source: | ||
| 6/21/2022 | Sold | $450,000-83%$77/sqft |
Source: Public Record Report a problem | ||
| 9/16/2019 | Listing removed | $2,650,000$455/sqft |
Source: LORING WOODRIFF REAL ESTATE ASSOCIATES #591748 Report a problem | ||
Public tax history
| Year | Property taxes | Tax assessment |
|---|---|---|
| 2025 | $13,818 +15.2% | $2,058,300 +10.3% |
| 2024 | $11,990 -1.8% | $1,865,300 +2.2% |
| 2023 | $12,212 +25.7% | $1,825,500 +12.5% |
Find assessor info on the county website
Neighborhood: 22911
Nearby schools
GreatSchools rating
- 7/10Stony Point Elementary SchoolGrades: PK-5Distance: 5.1 mi
- 3/10Jackson P Burley Middle SchoolGrades: 6-8Distance: 3.2 mi
- 6/10Monticello High SchoolGrades: 9-12Distance: 5.1 mi
Schools provided by the listing agent
- Elementary: Stony Point
- Middle: Burley
- High: Monticello
Source: CAAR. This data may not be complete. We recommend contacting the local school district to confirm school assignments for this home.
Sell for more on Zillow
Get a free Zillow Showcase℠ listing and you could sell for .
$2,874,000
2% more+ $57,480
With Zillow Showcase(estimated)
$2,931,480

