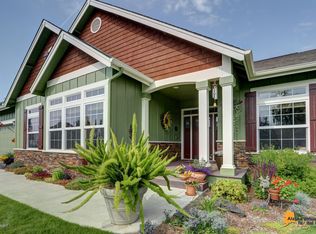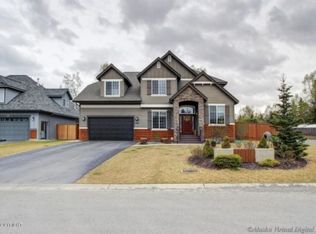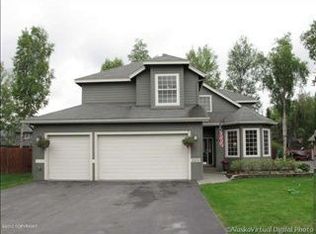Sold on 06/09/23
Price Unknown
1985 Sonoma Crest Cir, Anchorage, AK 99516
5beds
2,713sqft
Single Family Residence
Built in 2010
10,018.8 Square Feet Lot
$812,600 Zestimate®
$--/sqft
$4,234 Estimated rent
Home value
$812,600
$772,000 - $853,000
$4,234/mo
Zestimate® history
Loading...
Owner options
Explore your selling options
What's special
Move in ready, truly BETTER THAN NEW! Open flowing main level w/gourmet kitchen including dbl ovens, granite countertops, stainless applncs, cherry cabinets & breakfast bar. Main living hardwood flrs & custom built-in cabinetry surrounding gas fireplace. MAIN FLOOR PRIMARY SUITE w/walk-in closet. Steam shower in primary bathroom. 2nd bedroom/den w/barn door & deep closet for extra storage left offront door as you enter. To right is office/den. Washer & dryer on main floor off primary bedroom. 2nd floor includes 3 more spacious bedrooms w/dormers & large custom bath w/2 sinks. Blinds throughout home. Expanded deck of back of home with hot tub, fenced yard, and landscaping complete this low maintenance yard. Tall crawl space. Outlet outside of eaves for Christmas Lights. Mild CCRs but NO HOA!! Roughed in for central vacuum. 3-car tandem garage with work bench, sink, and dog washing station. Grade school conveniently located w/in walking distance. Lower Hillside w/quick access to Highway all your daily needs.
Zillow last checked: 8 hours ago
Listing updated: September 17, 2024 at 07:30pm
Listed by:
Sherilynn Bare,
Herrington and Company, LLC
Bought with:
The Huntley Owen Team
Keller Williams Realty Alaska Group of Wasilla
Keller Williams Realty Alaska Group
Source: AKMLS,MLS#: 23-2736
Facts & features
Interior
Bedrooms & bathrooms
- Bedrooms: 5
- Bathrooms: 3
- Full bathrooms: 1
- 3/4 bathrooms: 1
- 1/2 bathrooms: 1
Heating
- Fireplace(s), Forced Air
Appliances
- Included: Dishwasher, Disposal, Gas Cooktop, Microwave, Range/Oven, Refrigerator, Washer &/Or Dryer
- Laundry: Washer &/Or Dryer Hookup
Features
- BR/BA on Main Level, BR/BA Primary on Main Level, Ceiling Fan(s), Central Vac Rough-in, Den &/Or Office, Family Room, Granite Counters, Wired for Sound, Storage
- Flooring: Carpet, Ceramic Tile, Hardwood
- Windows: Window Coverings
- Has basement: No
- Has fireplace: Yes
- Fireplace features: Gas
- Common walls with other units/homes: No Common Walls
Interior area
- Total structure area: 2,713
- Total interior livable area: 2,713 sqft
Property
Parking
- Total spaces: 3
- Parking features: Garage Door Opener, Paved, Attached, Heated Garage, Tandem, No Carport
- Attached garage spaces: 3
- Has uncovered spaces: Yes
Accessibility
- Accessibility features: Handicap Accessible
Features
- Levels: Two
- Stories: 2
- Patio & porch: Deck/Patio
- Exterior features: Private Yard
- Spa features: Heated
- Fencing: Fenced
- Waterfront features: None, No Access
Lot
- Size: 10,018 sqft
- Features: Covenant/Restriction, Cul-De-Sac, Fire Service Area, City Lot, Landscaped, Road Service Area
- Topography: Level
Details
- Parcel number: 0161840300001
- Zoning: R1
- Zoning description: Single Family Residential
Construction
Type & style
- Home type: SingleFamily
- Property subtype: Single Family Residence
Materials
- Wood Frame - 2x6, Wood Siding
- Foundation: Block
- Roof: Asphalt,Composition,Shingle
Condition
- New construction: No
- Year built: 2010
- Major remodel year: 2022
Details
- Builder name: Colony Homes
Utilities & green energy
- Sewer: Public Sewer
- Water: Public
- Utilities for property: Electric, Phone Connected, Cable Available
Community & neighborhood
Location
- Region: Anchorage
Other
Other facts
- Road surface type: Paved
Price history
| Date | Event | Price |
|---|---|---|
| 6/9/2023 | Sold | -- |
Source: | ||
| 4/6/2023 | Pending sale | $760,000$280/sqft |
Source: | ||
| 3/29/2023 | Listed for sale | $760,000+22.6%$280/sqft |
Source: | ||
| 11/24/2015 | Sold | -- |
Source: | ||
| 9/25/2015 | Price change | $620,000-1.6%$229/sqft |
Source: RE/MAX DYNAMIC PROPERTIES #15-6196 | ||
Public tax history
| Year | Property taxes | Tax assessment |
|---|---|---|
| 2025 | $11,584 +2.9% | $733,600 +5.3% |
| 2024 | $11,253 +6.1% | $697,000 +11.9% |
| 2023 | $10,610 +3.6% | $623,000 +2.5% |
Find assessor info on the county website
Neighborhood: Huffman-O'Malley
Nearby schools
GreatSchools rating
- 7/10Bowman Elementary SchoolGrades: PK-6Distance: 0.3 mi
- 5/10Hanshew Middle SchoolGrades: 7-8Distance: 1.4 mi
- 9/10Service High SchoolGrades: 9-12Distance: 2.9 mi
Schools provided by the listing agent
- Elementary: Bowman
- Middle: Hanshew
- High: Service
Source: AKMLS. This data may not be complete. We recommend contacting the local school district to confirm school assignments for this home.


