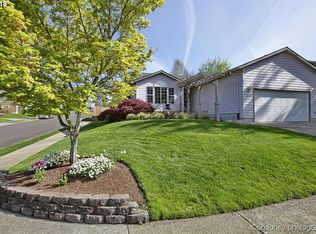Sold
$488,000
1985 SW Daybreak Way, Troutdale, OR 97060
3beds
1,594sqft
Residential, Single Family Residence
Built in 1996
6,969.6 Square Feet Lot
$-- Zestimate®
$306/sqft
$2,720 Estimated rent
Home value
Not available
Estimated sales range
Not available
$2,720/mo
Zestimate® history
Loading...
Owner options
Explore your selling options
What's special
Bright corner lot home in desirable Cherry Ridge neighborhood. One level ranch has vaulted open living/dining room with gas fireplace. Kitchen with adorable dining nook features stainless appliances and Granite countertops. Open floor plan has new LVP floors in the public areas, carpet in the bedrooms. Home interior recently painted a fresh color.Two nice-sized bedrooms are close to the spacious vaulted primary en-suit, and large walk-in closet. Family room adjacent kitchen has slider access to deck. Low maintenance landscaped front & back yard complete with storage shed & two decks- perfect for entertaining guests, enjoying the views and listening to an Edgefield concert. Central AC included. Near shopping, schools, trails, parks & transportation.
Zillow last checked: 8 hours ago
Listing updated: August 17, 2024 at 03:08am
Listed by:
Melisse DeLaMare 503-320-2327,
Windermere Realty Trust
Bought with:
Windy Weissenfluh, 201235115
Keller Williams PDX Central
Source: RMLS (OR),MLS#: 24226149
Facts & features
Interior
Bedrooms & bathrooms
- Bedrooms: 3
- Bathrooms: 2
- Full bathrooms: 2
- Main level bathrooms: 2
Primary bedroom
- Features: Skylight, Bathtub With Shower, Double Sinks, Ensuite, Vaulted Ceiling, Walkin Closet
- Level: Main
- Area: 238
- Dimensions: 14 x 17
Bedroom 2
- Features: Closet
- Level: Main
- Area: 132
- Dimensions: 12 x 11
Bedroom 3
- Features: Closet
- Level: Main
- Area: 130
- Dimensions: 13 x 10
Dining room
- Features: Formal, Engineered Hardwood, Vaulted Ceiling
- Level: Main
- Area: 130
- Dimensions: 10 x 13
Family room
- Features: Deck, Sliding Doors, Engineered Hardwood
- Level: Main
- Area: 221
- Dimensions: 13 x 17
Kitchen
- Features: Disposal, Gas Appliances, Nook, Engineered Hardwood, Free Standing Range, Free Standing Refrigerator, Granite
- Level: Main
- Area: 120
- Width: 12
Living room
- Features: Fireplace, Engineered Hardwood, Vaulted Ceiling
- Level: Main
- Area: 195
- Dimensions: 13 x 15
Heating
- Forced Air, Fireplace(s)
Cooling
- Central Air
Appliances
- Included: Dishwasher, Disposal, Down Draft, Free-Standing Gas Range, Free-Standing Refrigerator, Stainless Steel Appliance(s), Washer/Dryer, Gas Appliances, Free-Standing Range, Gas Water Heater
- Laundry: Laundry Room
Features
- Ceiling Fan(s), Vaulted Ceiling(s), Bathtub With Shower, Closet, Formal, Nook, Granite, Double Vanity, Walk-In Closet(s)
- Flooring: Laminate, Wall to Wall Carpet, Vinyl, Engineered Hardwood
- Doors: Sliding Doors
- Windows: Double Pane Windows, Vinyl Frames, Daylight, Skylight(s)
- Basement: Crawl Space
- Number of fireplaces: 1
- Fireplace features: Gas
Interior area
- Total structure area: 1,594
- Total interior livable area: 1,594 sqft
Property
Parking
- Total spaces: 2
- Parking features: Driveway, On Street, Garage Door Opener, Attached
- Attached garage spaces: 2
- Has uncovered spaces: Yes
Accessibility
- Accessibility features: Garage On Main, Ground Level, Minimal Steps, One Level, Accessibility
Features
- Levels: One
- Stories: 1
- Patio & porch: Deck
- Exterior features: Yard
- Fencing: Fenced
- Has view: Yes
- View description: Territorial
- Waterfront features: Seasonal
Lot
- Size: 6,969 sqft
- Features: Corner Lot, Gentle Sloping, Sprinkler, SqFt 7000 to 9999
Details
- Additional structures: ToolShed
- Parcel number: R132842
Construction
Type & style
- Home type: SingleFamily
- Architectural style: Contemporary
- Property subtype: Residential, Single Family Residence
Materials
- Cement Siding, Lap Siding
- Foundation: Concrete Perimeter
- Roof: Composition
Condition
- Resale
- New construction: No
- Year built: 1996
Utilities & green energy
- Gas: Gas
- Sewer: Public Sewer
- Water: Public
Community & neighborhood
Location
- Region: Troutdale
HOA & financial
HOA
- Has HOA: Yes
- HOA fee: $268 annually
- Amenities included: Maintenance Grounds, Management
Other
Other facts
- Listing terms: Cash,Conventional,FHA,VA Loan
- Road surface type: Paved
Price history
| Date | Event | Price |
|---|---|---|
| 7/29/2024 | Sold | $488,000+1.7%$306/sqft |
Source: | ||
| 6/27/2024 | Pending sale | $480,000$301/sqft |
Source: | ||
| 6/23/2024 | Listed for sale | $480,000$301/sqft |
Source: | ||
| 6/17/2024 | Pending sale | $480,000+61.1%$301/sqft |
Source: | ||
| 9/9/2016 | Sold | $298,000+5.7%$187/sqft |
Source: | ||
Public tax history
| Year | Property taxes | Tax assessment |
|---|---|---|
| 2017 | $3,844 +3.5% | $210,630 +3% |
| 2016 | $3,715 | $204,500 +3% |
| 2015 | $3,715 | $198,550 |
Find assessor info on the county website
Neighborhood: 97060
Nearby schools
GreatSchools rating
- 2/10Woodland Elementary SchoolGrades: K-5Distance: 1.6 mi
- 5/10Walt Morey Middle SchoolGrades: 6-8Distance: 0.6 mi
- 1/10Reynolds High SchoolGrades: 9-12Distance: 0.3 mi
Schools provided by the listing agent
- Elementary: Woodland
- Middle: Walt Morey
- High: Reynolds
Source: RMLS (OR). This data may not be complete. We recommend contacting the local school district to confirm school assignments for this home.

Get pre-qualified for a loan
At Zillow Home Loans, we can pre-qualify you in as little as 5 minutes with no impact to your credit score.An equal housing lender. NMLS #10287.
