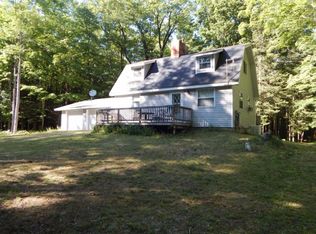Sold for $285,000
$285,000
1985 S Bean Hill Rd, Mikado, MI 48745
2beds
1,400sqft
Single Family Residence
Built in 1987
20 Acres Lot
$297,100 Zestimate®
$204/sqft
$1,392 Estimated rent
Home value
$297,100
Estimated sales range
Not available
$1,392/mo
Zestimate® history
Loading...
Owner options
Explore your selling options
What's special
This secluded private home has something for everyone. Well maintained and updated home sits on 20 acres and is surrounded by 100’s of acres of federal land. Welcome in spring by the babbling brook that runs through the property. This two-bedroom one-bath ranch style home with spacious kitchen; both a living room and family room with wood burning stoves and large windows to view nature. Plenty of storage in the attached garage, basement and detached 2-story barn with work benches heated with woodburning stove and an upstairs to use as an office or art studio heated with space heater. The yard is surrounded by maple trees to tap for syrup and apple and pear trees. Fenced garden area with small greenhouse and a chicken coop. Relax in the gazebo or on the large deck. Generac generator back up. All this behind a private gated easement, not a driveby- must have appointment with licensed realtor. Assumable VA mortgage available
Zillow last checked: 8 hours ago
Listing updated: August 16, 2024 at 12:31pm
Listed by:
CHERYL MCDONELL C:586-747-8767,
HAPPY ACRES REAL ESTATE 586-747-8767
Bought with:
Non Member Office
NON-MLS MEMBER OFFICE
Source: NGLRMLS,MLS#: 1919435
Facts & features
Interior
Bedrooms & bathrooms
- Bedrooms: 2
- Bathrooms: 1
- Full bathrooms: 1
- Main level bathrooms: 1
- Main level bedrooms: 2
Primary bedroom
- Level: Main
- Area: 180
- Dimensions: 12 x 15
Bedroom 2
- Level: Main
- Area: 180
- Dimensions: 12 x 15
Primary bathroom
- Features: Shared
Family room
- Level: Main
- Area: 396
- Dimensions: 22 x 18
Kitchen
- Level: Main
- Area: 216
- Dimensions: 12 x 18
Living room
- Level: Main
- Area: 308
- Dimensions: 22 x 14
Heating
- Forced Air, Propane
Appliances
- Included: Refrigerator, Oven/Range, Dishwasher, Microwave, Washer, Dryer
- Laundry: Main Level
Features
- Granite Counters, Kitchen Island, Mud Room, Vaulted Ceiling(s), Drywall
- Flooring: Wood, Carpet, Vinyl
- Windows: Bay Window(s)
- Basement: Partial,Crawl Space
- Has fireplace: Yes
- Fireplace features: Wood Burning, Stove
Interior area
- Total structure area: 1,400
- Total interior livable area: 1,400 sqft
- Finished area above ground: 1,400
- Finished area below ground: 0
Property
Parking
- Total spaces: 4
- Parking features: Attached, Garage Door Opener, Heated Garage, Concrete Floors, Dirt
- Attached garage spaces: 4
Accessibility
- Accessibility features: None
Features
- Levels: One
- Stories: 1
- Patio & porch: Patio
- Exterior features: Garden
- Has view: Yes
- View description: Seasonal View
- Waterfront features: Creek, Sandy Bottom, Vegetation to Water Edge
Lot
- Size: 20 Acres
- Dimensions: 667 x 1312
- Features: Wooded-Hardwoods, Wooded, Evergreens, Some Lowland Areas, Level, Sloped, Landscaped, Metes and Bounds
Details
- Additional structures: Shed(s), Other, Workshop, Second Garage, Greenhouse
- Parcel number: 10103440001000
- Zoning description: Residential
- Other equipment: Dish TV
Construction
Type & style
- Home type: SingleFamily
- Architectural style: Ranch
- Property subtype: Single Family Residence
Materials
- Frame, Vinyl Siding
- Foundation: Block
- Roof: Asphalt
Condition
- New construction: No
- Year built: 1987
Utilities & green energy
- Sewer: Private Sewer
- Water: Private
Community & neighborhood
Community
- Community features: None
Location
- Region: Mikado
- Subdivision: n/a
HOA & financial
HOA
- Services included: None
Other
Other facts
- Listing agreement: Exclusive Right Sell
- Price range: $285K - $285K
- Listing terms: Conventional,Cash,FHA,USDA Loan,VA Loan
- Ownership type: Private Owner
- Road surface type: Gravel, Dirt
Price history
| Date | Event | Price |
|---|---|---|
| 8/16/2024 | Sold | $285,000-6.6%$204/sqft |
Source: | ||
| 8/7/2024 | Pending sale | $305,000$218/sqft |
Source: | ||
| 4/11/2024 | Price change | $305,000-3.2%$218/sqft |
Source: | ||
| 10/3/2023 | Price change | $315,000+6.8%$225/sqft |
Source: | ||
| 5/2/2023 | Pending sale | $295,000$211/sqft |
Source: | ||
Public tax history
| Year | Property taxes | Tax assessment |
|---|---|---|
| 2025 | $823 | $128,300 +27.2% |
| 2024 | -- | $100,900 +17.2% |
| 2023 | $184 | $86,100 +11.5% |
Find assessor info on the county website
Neighborhood: 48745
Nearby schools
GreatSchools rating
- 3/10Alcona Elementary SchoolGrades: K-5Distance: 9 mi
- 7/10Alcona Community High SchoolGrades: 6-12Distance: 8.9 mi
Schools provided by the listing agent
- District: Alcona Community Schools
Source: NGLRMLS. This data may not be complete. We recommend contacting the local school district to confirm school assignments for this home.
Get pre-qualified for a loan
At Zillow Home Loans, we can pre-qualify you in as little as 5 minutes with no impact to your credit score.An equal housing lender. NMLS #10287.
