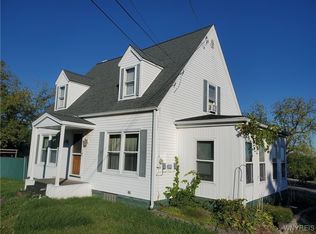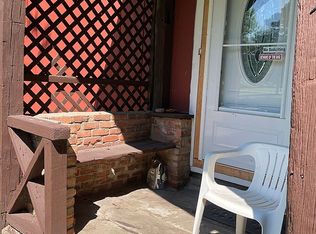Closed
$260,000
1985 Ridge Rd, Lewiston, NY 14092
3beds
1,256sqft
Single Family Residence
Built in 1966
0.43 Acres Lot
$282,400 Zestimate®
$207/sqft
$1,992 Estimated rent
Home value
$282,400
$246,000 - $325,000
$1,992/mo
Zestimate® history
Loading...
Owner options
Explore your selling options
What's special
Set back from the road, on nearly 1/2 an acre lot, this ALL-BRICK RANCH in a serene country setting is ready for its next chapter! Built and lovingly maintained by the original owners, it offers solid construction, a comfortable layout and endless potential. The mosaic tile entryway w/coat closet and built-in partition leads to the spacious living room w/large picture window. In the kitchen, solid oak cabinetry -- complete w/pantry and lazy Susan -- provides plenty of storage, while the eat-in design invites opportunities for a modern update. Hardwood floors in two of the three bedrooms, all located off main hallway along w/the home’s full bath. Enjoy easy access to the basement and backyard from the attached 2.5-car garage. The full basement, w/glass block windows, delivers abundant storage and potential for additional living space. Updates include new 150-amp electrical service (4/2024), water heater (6/2021) and some vinyl replacement windows for improved efficiency. The long driveway, paired w/an additional parking pad, ensures ample parking as well as a convenient turnaround. The backyard offers stunning views from its elevated position, along w/fruit trees and grapevines plus room to relax. Bring your creativity and transform this timeless property into YOUR dream home!!
Zillow last checked: 8 hours ago
Listing updated: February 07, 2025 at 10:03am
Listed by:
Laura J Nightingale 716-310-9445,
MJ Peterson Real Estate Inc.
Bought with:
Timothy M Domanski, 40DO1050131
HUNT Real Estate Corporation
Source: NYSAMLSs,MLS#: B1577851 Originating MLS: Buffalo
Originating MLS: Buffalo
Facts & features
Interior
Bedrooms & bathrooms
- Bedrooms: 3
- Bathrooms: 1
- Full bathrooms: 1
- Main level bathrooms: 1
- Main level bedrooms: 3
Bedroom 1
- Level: First
- Dimensions: 19.00 x 11.00
Bedroom 1
- Level: First
- Dimensions: 19.00 x 11.00
Bedroom 2
- Level: First
- Dimensions: 12.00 x 10.00
Bedroom 2
- Level: First
- Dimensions: 12.00 x 10.00
Bedroom 3
- Level: First
- Dimensions: 12.00 x 9.00
Bedroom 3
- Level: First
- Dimensions: 12.00 x 9.00
Kitchen
- Level: First
- Dimensions: 20.00 x 11.00
Kitchen
- Level: First
- Dimensions: 20.00 x 11.00
Living room
- Level: First
- Dimensions: 20.00 x 11.00
Living room
- Level: First
- Dimensions: 20.00 x 11.00
Other
- Level: First
- Dimensions: 11.00 x 10.00
Other
- Level: First
- Dimensions: 11.00 x 10.00
Heating
- Gas, Baseboard, Hot Water
Appliances
- Included: Dryer, Dishwasher, Electric Oven, Electric Range, Gas Water Heater, Microwave, Washer
- Laundry: In Basement
Features
- Ceiling Fan(s), Entrance Foyer, Eat-in Kitchen, Pantry, Pull Down Attic Stairs, Natural Woodwork, Bedroom on Main Level
- Flooring: Carpet, Hardwood, Laminate, Tile, Varies
- Basement: Full,Sump Pump
- Attic: Pull Down Stairs
- Has fireplace: No
Interior area
- Total structure area: 1,256
- Total interior livable area: 1,256 sqft
Property
Parking
- Total spaces: 2.5
- Parking features: Attached, Electricity, Garage, Storage, Driveway, Garage Door Opener
- Attached garage spaces: 2.5
Features
- Levels: One
- Stories: 1
- Patio & porch: Open, Patio, Porch
- Exterior features: Concrete Driveway, Gas Grill, Patio
Lot
- Size: 0.43 Acres
- Dimensions: 125 x 150
- Features: Agricultural, Rectangular, Rectangular Lot
Details
- Parcel number: 2924890890040002001000
- Special conditions: Standard
Construction
Type & style
- Home type: SingleFamily
- Architectural style: Ranch
- Property subtype: Single Family Residence
Materials
- Brick, Copper Plumbing
- Foundation: Block
- Roof: Asphalt,Shingle
Condition
- Resale
- Year built: 1966
Utilities & green energy
- Electric: Circuit Breakers
- Sewer: Septic Tank
- Water: Connected, Public
- Utilities for property: Water Connected
Community & neighborhood
Location
- Region: Lewiston
- Subdivision: Holland Land Companys Lan
Other
Other facts
- Listing terms: Cash,Conventional,FHA,VA Loan
Price history
| Date | Event | Price |
|---|---|---|
| 2/3/2025 | Sold | $260,000+10.7%$207/sqft |
Source: | ||
| 12/2/2024 | Pending sale | $234,900$187/sqft |
Source: | ||
| 11/22/2024 | Listed for sale | $234,900$187/sqft |
Source: | ||
Public tax history
| Year | Property taxes | Tax assessment |
|---|---|---|
| 2024 | -- | $103,800 |
| 2023 | -- | $103,800 |
| 2022 | -- | $103,800 |
Find assessor info on the county website
Neighborhood: 14092
Nearby schools
GreatSchools rating
- NAPrimary Education CenterGrades: PK-4Distance: 4.4 mi
- 4/10Lewiston Porter Middle SchoolGrades: 6-8Distance: 4.4 mi
- 8/10Lewiston Porter Senior High SchoolGrades: 9-12Distance: 4.4 mi
Schools provided by the listing agent
- Elementary: Lewiston-Porter Primary Education Center
- Middle: Lewiston-Porter Middle
- High: Lewiston-Porter Senior High
- District: Lewiston-Porter
Source: NYSAMLSs. This data may not be complete. We recommend contacting the local school district to confirm school assignments for this home.

